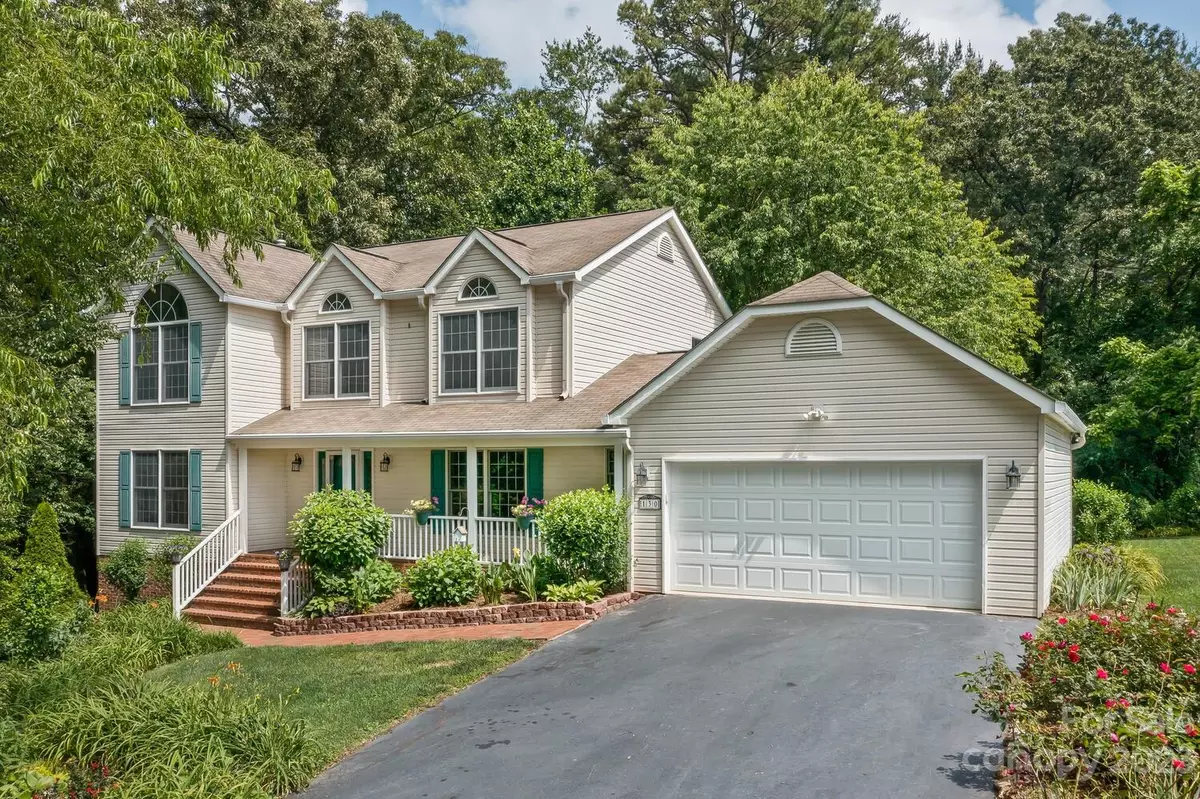$570,000
$589,000
3.2%For more information regarding the value of a property, please contact us for a free consultation.
130 Caldonia DR Candler, NC 28715
4 Beds
3 Baths
2,684 SqFt
Key Details
Sold Price $570,000
Property Type Single Family Home
Sub Type Single Family Residence
Listing Status Sold
Purchase Type For Sale
Square Footage 2,684 sqft
Price per Sqft $212
Subdivision Caldonia
MLS Listing ID 4036844
Sold Date 02/28/24
Style Traditional
Bedrooms 4
Full Baths 3
Construction Status Completed
HOA Fees $8/ann
HOA Y/N 1
Abv Grd Liv Area 2,336
Year Built 1996
Lot Size 0.570 Acres
Acres 0.57
Property Description
Lovely, private residence in convenient Candler location! Tucked back in the forest at the end of beautiful Caldonia Drive, this is a a ONE OWNER, custom built home, and has been meticulously maintained inside and out by the seller. Large, open main level, great for entertaining. Laundry and utility room conveniently located off of kitchen. Main level and upper level freshly painted and all carpet brand new, yet to be stepped on! Beautiful garden and the rest of the property landscaped and perfect for a green thumb! Ample room in the yard for activities and cant forget about the large fenced area in the back for your furry friends to enjoy the property in safety as well! Close proximity to all amenities. Large garage on main level and a second garage or workshop off of lower driveway. Plenty of storage for toys or yard equipment! Peaceful and quiet!
Location
State NC
County Buncombe
Zoning OU
Rooms
Basement Basement Garage Door, Basement Shop, Exterior Entry, Interior Entry, Partially Finished, Storage Space, Walk-Out Access, Walk-Up Access
Interior
Interior Features Breakfast Bar, Built-in Features, Cable Prewire, Central Vacuum, Open Floorplan, Split Bedroom, Storage, Vaulted Ceiling(s), Walk-In Closet(s), Whirlpool
Heating Forced Air
Cooling Central Air
Flooring Carpet, Tile, Wood
Fireplaces Type Den, Fire Pit, Gas Log, Living Room, Primary Bedroom, Propane
Fireplace true
Appliance Bar Fridge, Dishwasher, Dryer, Electric Oven, Electric Range, Exhaust Fan, Freezer, Microwave, Oven, Refrigerator, Washer, Washer/Dryer
Exterior
Exterior Feature Fence, Fire Pit
Garage Spaces 3.0
Fence Back Yard, Chain Link, Partial
Community Features None
Utilities Available Cable Available, Electricity Connected, Propane, Wired Internet Available
Waterfront Description None
View Mountain(s), Winter
Roof Type Shingle
Parking Type Basement, Driveway, Attached Garage, Garage Door Opener, Garage Faces Front, Garage Faces Side, Parking Space(s), Other - See Remarks
Garage true
Building
Lot Description Green Area, Level, Open Lot, Private, Wooded, Views, Wooded
Foundation Basement, Slab
Sewer Septic Installed
Water City, County Water
Architectural Style Traditional
Level or Stories Two
Structure Type Brick Partial,Vinyl
New Construction false
Construction Status Completed
Schools
Elementary Schools Hominy Valley/Enka
Middle Schools Enka
High Schools Enka
Others
HOA Name Caldonia Drive HOA
Senior Community false
Restrictions No Representation,Other - See Remarks
Acceptable Financing Cash, Conventional
Horse Property None
Listing Terms Cash, Conventional
Special Listing Condition None
Read Less
Want to know what your home might be worth? Contact us for a FREE valuation!

Our team is ready to help you sell your home for the highest possible price ASAP
© 2024 Listings courtesy of Canopy MLS as distributed by MLS GRID. All Rights Reserved.
Bought with Audrey Wise • EXP Realty LLC Asheville








