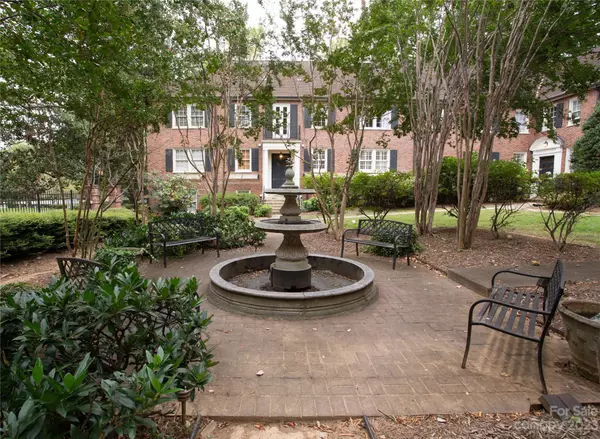$309,000
$315,000
1.9%For more information regarding the value of a property, please contact us for a free consultation.
102 Colville RD #51C Charlotte, NC 28207
2 Beds
1 Bath
802 SqFt
Key Details
Sold Price $309,000
Property Type Condo
Sub Type Condominium
Listing Status Sold
Purchase Type For Sale
Square Footage 802 sqft
Price per Sqft $385
Subdivision Alson Court
MLS Listing ID 4076085
Sold Date 03/04/24
Style Colonial
Bedrooms 2
Full Baths 1
HOA Fees $446/mo
HOA Y/N 1
Abv Grd Liv Area 802
Year Built 1938
Property Description
Your chance to live in Eastover's grand and historic Alsons Court is now. Enjoy two peaceful and shady courtyards from the two foyer entrances and the majestic tree lined streets with Charlottes most beautiful homes. Close proximity to shops, restaurants, uptown and SouthPark area. Charming and quiet 2 bedroom, 1 bath condo is move-in ready. Enter into a secure foyer to this open and spacious home that features the original hardwood parquet flooring, beautifully renewed. Tile in the kitchen and bath. Stainless appliances, newly painted cabinets, tile backsplash, and plenty of counter space in the kitchen. Roomy primary bedroom and second bedroom that could flex as an office. Refinished cast-iron tub and spotless tile. This unit also comes with the highly coveted covered garage space and basement storage area! HVAC unit replaced in March, 2022. Gas, water, sewer, and hot water included in the HOA fees.
Location
State NC
County Mecklenburg
Zoning R22MF
Rooms
Basement Storage Space
Main Level Bedrooms 2
Interior
Interior Features Entrance Foyer, Storage
Heating Heat Pump
Cooling Central Air
Flooring Tile, Wood
Fireplace false
Appliance Dishwasher, Disposal, Electric Oven, Electric Range, Exhaust Fan, Refrigerator, Washer/Dryer
Exterior
Garage Spaces 1.0
Community Features Picnic Area, Sidewalks, Street Lights
Utilities Available Cable Available, Electricity Connected
Roof Type Shingle
Parking Type Detached Garage
Garage true
Building
Foundation Crawl Space
Sewer Public Sewer
Water City
Architectural Style Colonial
Level or Stories One
Structure Type Brick Full
New Construction false
Schools
Elementary Schools Eastover
Middle Schools Alexander Graham
High Schools Myers Park
Others
HOA Name Hawthorne Management
Senior Community false
Acceptable Financing Cash, Conventional
Listing Terms Cash, Conventional
Special Listing Condition None
Read Less
Want to know what your home might be worth? Contact us for a FREE valuation!

Our team is ready to help you sell your home for the highest possible price ASAP
© 2024 Listings courtesy of Canopy MLS as distributed by MLS GRID. All Rights Reserved.
Bought with Peter McCranie • Helen Adams Realty








