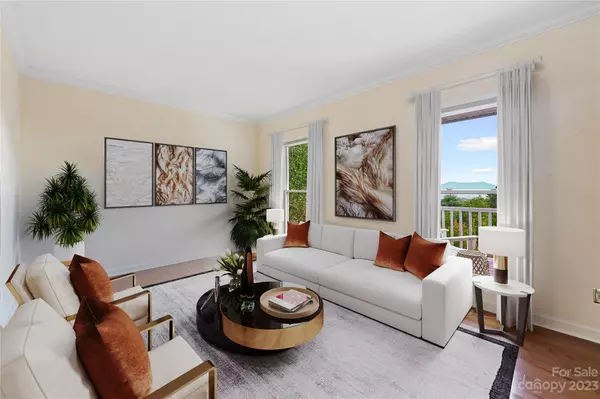$695,000
$719,000
3.3%For more information regarding the value of a property, please contact us for a free consultation.
13 Silverstone DR Asheville, NC 28805
3 Beds
4 Baths
2,721 SqFt
Key Details
Sold Price $695,000
Property Type Single Family Home
Sub Type Single Family Residence
Listing Status Sold
Purchase Type For Sale
Square Footage 2,721 sqft
Price per Sqft $255
Subdivision Silverstone
MLS Listing ID 4035340
Sold Date 03/11/24
Style Traditional
Bedrooms 3
Full Baths 3
Half Baths 1
Abv Grd Liv Area 2,226
Year Built 1992
Lot Size 0.560 Acres
Acres 0.56
Property Description
Seller to pay up to $10,000 in closing costs or towards mortgage rate buydown with full price offer. South Facing Year Round Mountain Views Just Minutes to Downtown Asheville! Welcome to your dream home in the highly desirable Haw Creek. Classic residence offering breathtaking mountain views and a serene atmosphere creating a picturesque backdrop that takes your breath away,while only being 15 mins to downtown.3 bedrooms, bonus room, & 3.5 baths and a lower level en-suite for guests. The front porch and upper porch offers tranquility and year round ever-changing views.Elegant architectural touches throughout such as 9' ceilings, arched entryways, crown moulding, and cozy gas fireplace in family room.The private back deck and fenced back yard for pets provides an intimate outdoor space for entertaining guests or enjoying peaceful moments surrounded by nature.Don't miss this opportunity to own a private mountain retreat with modern comforts and convenient proximity to AVL. HOME WARRANTY!
Location
State NC
County Buncombe
Zoning RS4
Rooms
Basement Basement Garage Door, Exterior Entry, Interior Entry, Partially Finished
Interior
Interior Features Kitchen Island, Pantry, Walk-In Closet(s)
Heating Ductless, Heat Pump, Zoned
Cooling Ductless, Heat Pump, Zoned
Flooring Carpet, Tile, Vinyl, Wood
Fireplaces Type Family Room
Fireplace true
Appliance Dishwasher, Disposal, Dryer, Electric Oven, Electric Water Heater, Gas Range, Microwave, Refrigerator, Washer
Exterior
Exterior Feature In-Ground Irrigation, Other - See Remarks
Garage Spaces 2.0
Fence Fenced, Wood
Utilities Available Cable Available, Propane
View Long Range, Mountain(s), Year Round
Roof Type Shingle
Parking Type Attached Garage, Garage Door Opener, Garage Faces Side, Parking Space(s)
Garage true
Building
Lot Description Paved, Private, Sloped, Steep Slope, Views, Wooded
Foundation Basement
Sewer Public Sewer
Water City
Architectural Style Traditional
Level or Stories Two
Structure Type Vinyl,Wood
New Construction false
Schools
Elementary Schools Haw Creek
Middle Schools Ac Reynolds
High Schools Ac Reynolds
Others
Senior Community false
Restrictions No Representation
Acceptable Financing Cash, Conventional
Listing Terms Cash, Conventional
Special Listing Condition None
Read Less
Want to know what your home might be worth? Contact us for a FREE valuation!

Our team is ready to help you sell your home for the highest possible price ASAP
© 2024 Listings courtesy of Canopy MLS as distributed by MLS GRID. All Rights Reserved.
Bought with Katie Cassidy • Keller Williams Biltmore Village








