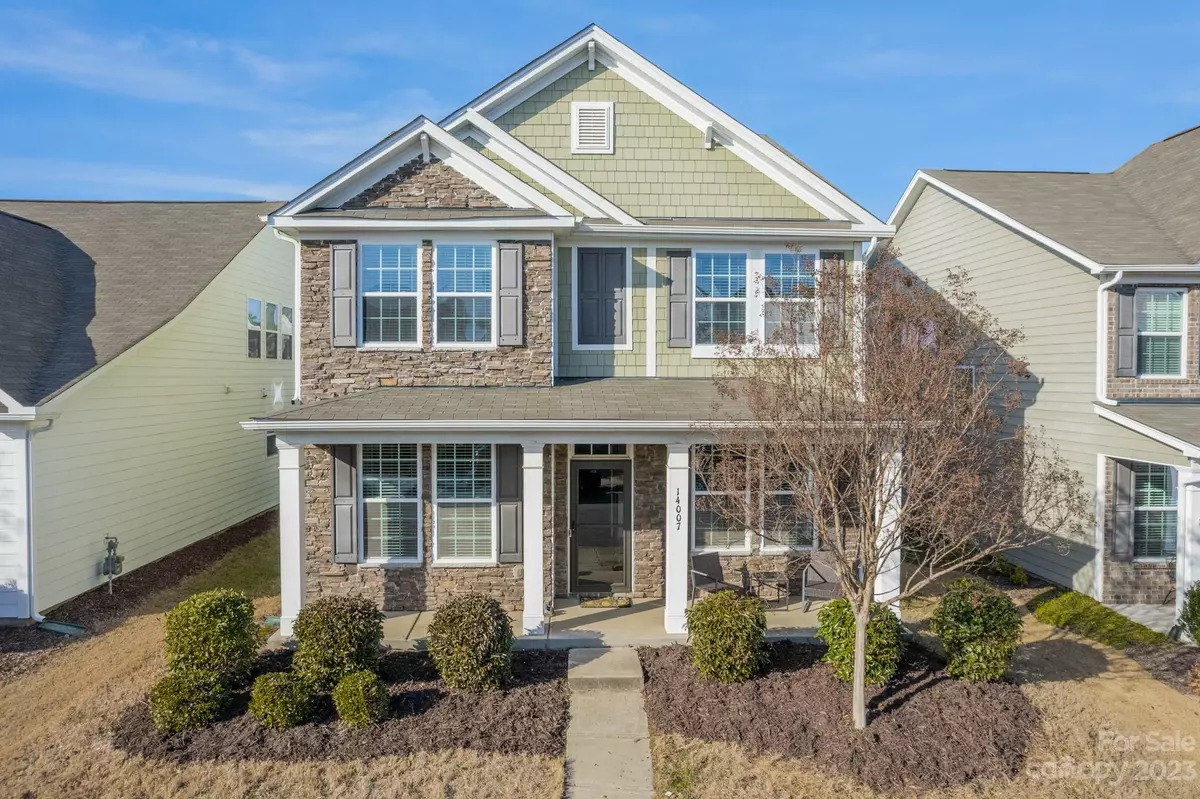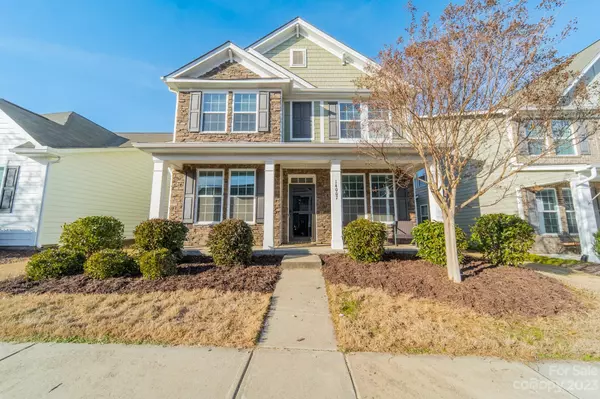$505,000
$500,000
1.0%For more information regarding the value of a property, please contact us for a free consultation.
14007 Helen Benson BLVD Davidson, NC 28036
4 Beds
3 Baths
2,753 SqFt
Key Details
Sold Price $505,000
Property Type Single Family Home
Sub Type Single Family Residence
Listing Status Sold
Purchase Type For Sale
Square Footage 2,753 sqft
Price per Sqft $183
Subdivision Summers Walk
MLS Listing ID 4102122
Sold Date 03/14/24
Bedrooms 4
Full Baths 2
Half Baths 1
Construction Status Completed
HOA Fees $78/qua
HOA Y/N 1
Abv Grd Liv Area 2,753
Year Built 2013
Lot Size 3,920 Sqft
Acres 0.09
Property Description
Fall in love with this beautiful 4 bedroom/2.5 bathroom home in Summers Walk! Step inside from the covered front porch, & be greeted by crown moldings. The formal living room features decorative wainscoting & a coffered ceiling. The kitchen includes stainless steel appliances, granite counters, a double wall oven, an electric cooktop, a breakfast bar, & a dining area! The kitchen leads into the great room that features built-ins & a fireplace. The half bath & office complete the main level. The owner’s suite includes a tray ceiling & walk-in closet w/ shelving. The en-suite bath includes a dual vanity w/ granite counters & a tiled walk-in shower. Secondary bedrooms, a full bathroom, & a laundry room complete the 2nd level. Enjoy all Summers Walk has to offer w/ a club house, community pool, playground, & walking trails that lead to the greenway!
Location
State NC
County Mecklenburg
Zoning R
Interior
Interior Features Breakfast Bar, Built-in Features, Entrance Foyer, Tray Ceiling(s), Walk-In Closet(s)
Heating Heat Pump
Cooling Central Air
Flooring Carpet, Hardwood, Tile
Fireplaces Type Great Room
Fireplace true
Appliance Dishwasher, Double Oven, Electric Cooktop, Gas Water Heater, Microwave, Refrigerator, Wall Oven
Exterior
Garage Spaces 2.0
Fence Back Yard, Fenced
Community Features Clubhouse, Outdoor Pool, Playground, Sidewalks, Walking Trails
Parking Type Driveway, Attached Garage, On Street
Garage true
Building
Foundation Slab
Sewer Public Sewer
Water City
Level or Stories Two
Structure Type Fiber Cement,Stone Veneer
New Construction false
Construction Status Completed
Schools
Elementary Schools Davidson K-8
Middle Schools Davidson K-8
High Schools William Amos Hough
Others
HOA Name CAMS
Senior Community false
Acceptable Financing Cash, Conventional, FHA, VA Loan
Listing Terms Cash, Conventional, FHA, VA Loan
Special Listing Condition None
Read Less
Want to know what your home might be worth? Contact us for a FREE valuation!

Our team is ready to help you sell your home for the highest possible price ASAP
© 2024 Listings courtesy of Canopy MLS as distributed by MLS GRID. All Rights Reserved.
Bought with Consuelo Souders • Keller Williams Lake Norman








