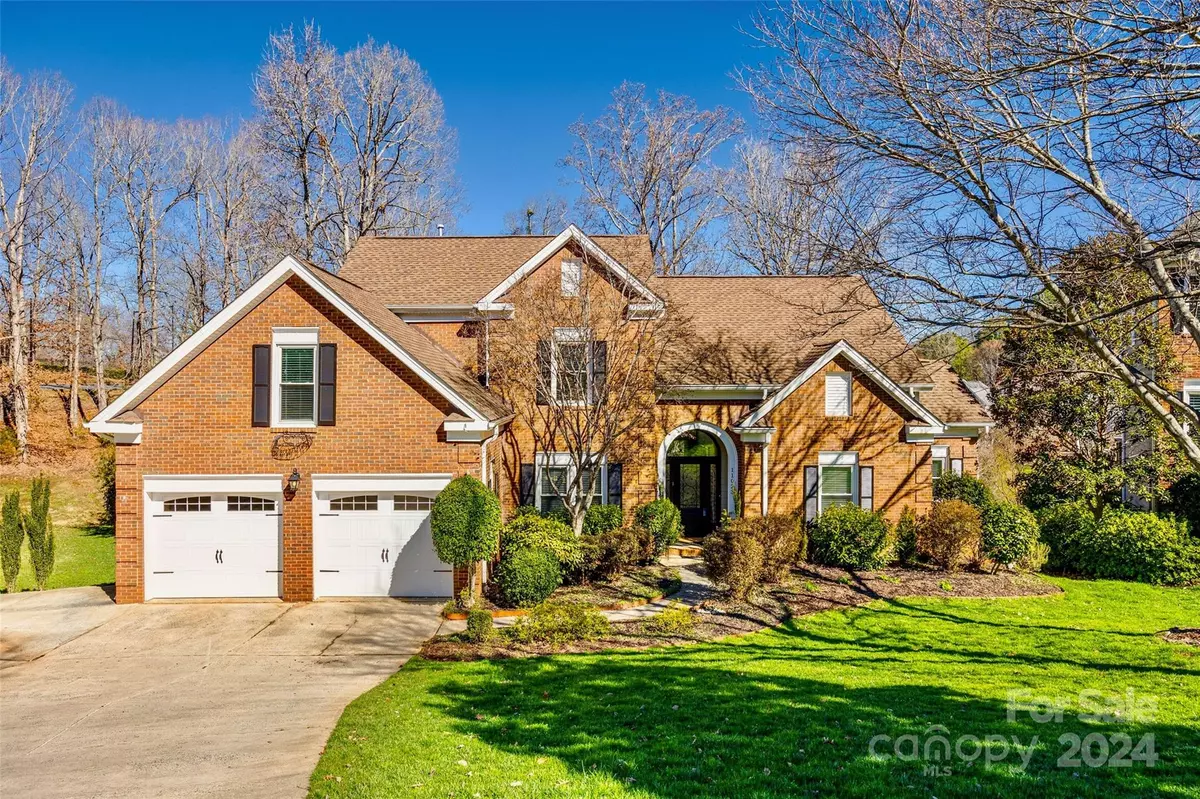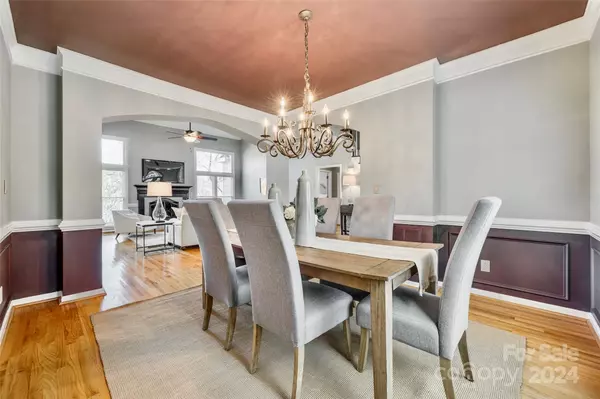$850,000
$825,000
3.0%For more information regarding the value of a property, please contact us for a free consultation.
11023 Thornhill Club DR Charlotte, NC 28277
4 Beds
4 Baths
3,898 SqFt
Key Details
Sold Price $850,000
Property Type Single Family Home
Sub Type Single Family Residence
Listing Status Sold
Purchase Type For Sale
Square Footage 3,898 sqft
Price per Sqft $218
Subdivision Thornhill
MLS Listing ID 4108922
Sold Date 03/15/24
Style Transitional
Bedrooms 4
Full Baths 3
Half Baths 1
HOA Fees $61/qua
HOA Y/N 1
Abv Grd Liv Area 2,965
Year Built 1992
Lot Size 0.400 Acres
Acres 0.4
Property Description
A true gem w/tranquil views in the heart of Ballantyne, walkable to shopping & dining w/in the heartwarming community of Thornhill where neighbors say Hi, 4th of July events, pool, tennis, even a pond to fish. Meticulously maintained home offers an open plan w/tons of natural light. Great rm w/soaring ceilings open to dining & kitchen makes for easy entertaining. Gourmet kitchen has an abundance of counters, SS appliances including double ovens, & innovative induction cooktop. Mornings are always sunny in the breakfast rm & evenings are rewarding w/a glass of wine on the deck w/serene water views. Main level primary suite is a haven w/spa bath, heated floors, walk-in shower, dual vanity & huge closet. You'll look forward to coffee in bed while enjoying the view. Basement offers 2nd living quarters w/kitchen, full bath, flex rm, living rm & private patio. Fiber cement siding & window replacement are just a few of the major updates. Zoned for award winning schools - Don't miss this one!
Location
State NC
County Mecklenburg
Zoning R12PUD
Rooms
Basement Daylight, Exterior Entry, Finished, Interior Entry, Storage Space, Walk-Out Access
Main Level Bedrooms 1
Interior
Interior Features Attic Other, Cable Prewire, Entrance Foyer, Garden Tub, Kitchen Island, Open Floorplan, Pantry, Tray Ceiling(s), Vaulted Ceiling(s), Walk-In Closet(s)
Heating Central, Forced Air, Natural Gas
Cooling Ceiling Fan(s), Central Air
Flooring Carpet, Tile, Vinyl, Wood
Fireplaces Type Gas Log, Great Room
Fireplace true
Appliance Dishwasher, Disposal, Double Oven, Exhaust Fan, Gas Water Heater, Induction Cooktop, Tankless Water Heater, Washer/Dryer
Exterior
Exterior Feature In-Ground Irrigation
Garage Spaces 2.0
Community Features Clubhouse, Outdoor Pool, Playground, Pond, Sidewalks, Street Lights, Tennis Court(s)
Utilities Available Cable Available, Electricity Connected, Gas
View Water, Year Round
Roof Type Shingle
Parking Type Attached Garage, Garage Door Opener, Keypad Entry
Garage true
Building
Lot Description Cul-De-Sac, Sloped, Wooded, Views
Foundation Basement, Crawl Space
Sewer Public Sewer
Water City
Architectural Style Transitional
Level or Stories Two
Structure Type Brick Partial,Fiber Cement
New Construction false
Schools
Elementary Schools Endhaven
Middle Schools J.M. Robinson
High Schools Ardrey Kell
Others
HOA Name Superior Assoc Mgt
Senior Community false
Restrictions Architectural Review
Acceptable Financing Cash, Conventional
Listing Terms Cash, Conventional
Special Listing Condition None
Read Less
Want to know what your home might be worth? Contact us for a FREE valuation!

Our team is ready to help you sell your home for the highest possible price ASAP
© 2024 Listings courtesy of Canopy MLS as distributed by MLS GRID. All Rights Reserved.
Bought with Wendy Dickinson • Coldwell Banker Realty








