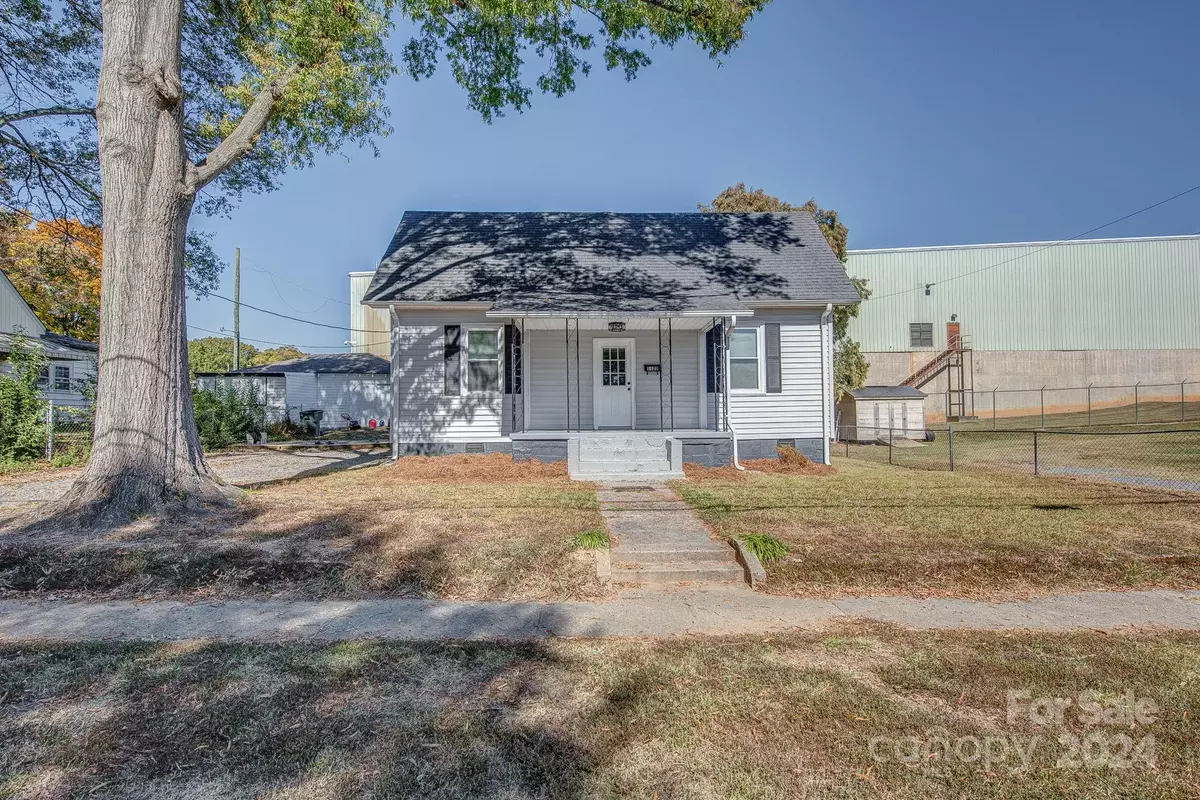$245,000
$265,000
7.5%For more information regarding the value of a property, please contact us for a free consultation.
1122 W 4th AVE Gastonia, NC 28052
3 Beds
2 Baths
1,049 SqFt
Key Details
Sold Price $245,000
Property Type Single Family Home
Sub Type Single Family Residence
Listing Status Sold
Purchase Type For Sale
Square Footage 1,049 sqft
Price per Sqft $233
Subdivision Firestone Textiles Inc
MLS Listing ID 4060220
Sold Date 03/28/24
Style Traditional
Bedrooms 3
Full Baths 2
Abv Grd Liv Area 1,049
Year Built 1900
Lot Size 6,969 Sqft
Acres 0.16
Lot Dimensions 73X93X73X93
Property Description
This Well Priced, Newly Renovated 3 bed 2 full bath Move In Ready Home just a short walk/bike ride from the recently developed FUSE District & many restaurants/shops in historic/revitalized downtown Gastonia. Open concept kitchen features eat in dining area, semi-custom all wood cabinets, granite countertop, new energy efficient SS appliances to include refrigerator & computer niche area. Main floor offers primary bdrm w 3 closets one of which is a spacious walkin w shelving & a completely renovated generously sized full bath w strikingly bold designed tiled shower/tub. Slip through your sliding barn door to enter the laundry/mud room complete w/ storage cabinet & wall shelving; close it & nobody will ever see your dirty laundry! Newly designed staircase leads upstairs where there's 2 additional bedrooms & 1 brand new full bath! All new plumbing, LVP flooring, fixtures, ceiling fans, freshly painted interior, lots of storage. 10 min to Crowders Mtn, 20 to CLT Airport. Don't Miss It!
Location
State NC
County Gaston
Zoning R1
Rooms
Main Level Bedrooms 1
Interior
Heating Central, Natural Gas
Cooling Central Air, Gas
Flooring Vinyl
Fireplaces Type Living Room, Primary Bedroom, Other - See Remarks
Fireplace true
Appliance Electric Oven, Electric Water Heater, ENERGY STAR Qualified Dishwasher, ENERGY STAR Qualified Refrigerator, Microwave
Exterior
Exterior Feature Storage
Utilities Available Cable Available, Cable Connected, Electricity Connected, Gas
Parking Type Driveway
Garage false
Building
Foundation Crawl Space
Sewer Public Sewer
Water City
Architectural Style Traditional
Level or Stories One and One Half
Structure Type Vinyl
New Construction false
Schools
Elementary Schools Unspecified
Middle Schools Unspecified
High Schools Unspecified
Others
Senior Community false
Acceptable Financing Cash, Conventional, FHA, VA Loan
Listing Terms Cash, Conventional, FHA, VA Loan
Special Listing Condition None
Read Less
Want to know what your home might be worth? Contact us for a FREE valuation!

Our team is ready to help you sell your home for the highest possible price ASAP
© 2024 Listings courtesy of Canopy MLS as distributed by MLS GRID. All Rights Reserved.
Bought with Lenore Pattillo • Coldwell Banker Realty








