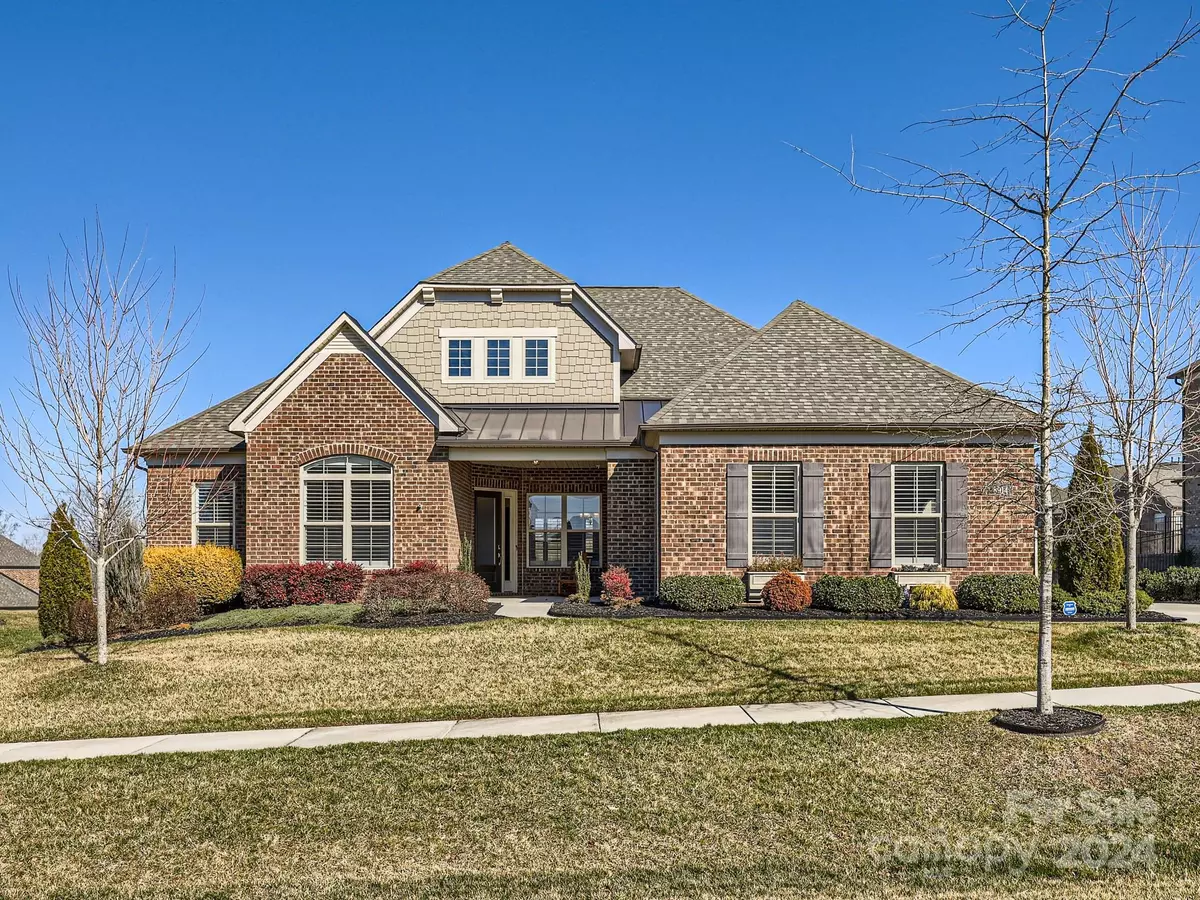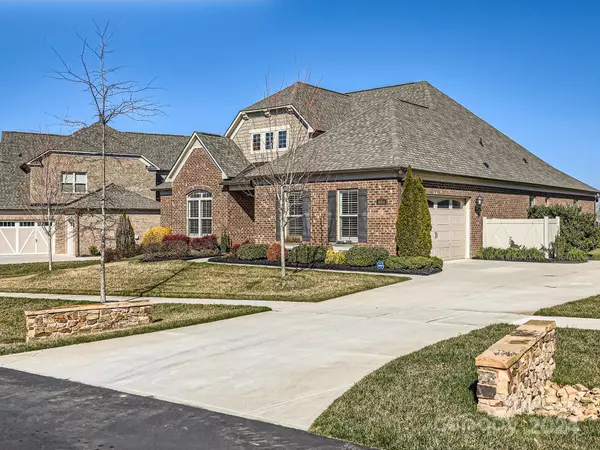$870,000
$865,000
0.6%For more information regarding the value of a property, please contact us for a free consultation.
8914 Branch Brook PL Huntersville, NC 28078
3 Beds
4 Baths
3,394 SqFt
Key Details
Sold Price $870,000
Property Type Single Family Home
Sub Type Single Family Residence
Listing Status Sold
Purchase Type For Sale
Square Footage 3,394 sqft
Price per Sqft $256
Subdivision Olmsted
MLS Listing ID 4102995
Sold Date 04/01/24
Bedrooms 3
Full Baths 2
Half Baths 2
HOA Fees $116/ann
HOA Y/N 1
Abv Grd Liv Area 3,394
Year Built 2020
Lot Size 0.430 Acres
Acres 0.43
Property Description
Discover the charm of this stunning 1.5 story brick home, showcasing 3 beds, 2 full & 2 half baths. The open floor plan seamlessly connects a private office adorned with French doors & coffered ceilings, a dining room, and a great room featuring a captivating stone gas fireplace with gas logs. The beautiful kitchen stands out with its design & large island. Retreat to the primary bedroom, complemented by an inviting sitting room, and bathroom with an amazing walk in closet, while 2 additional bedrooms in this split bedroom plan enhance the living space. Upstairs, a spacious bonus room awaits, accompanied by a half bath and an XL walk-in storage space. Step outside to the large, beautifully landscaped fenced backyard, boasting a covered patio & outdoor kitchen, perfect for entertaining. Enjoy community amenities, including an outdoor pool, clubhouse, exercise room, playground, and tennis courts, adding to the appeal of this ideal home for comfort, style, and leisure. Welcome home!
Location
State NC
County Mecklenburg
Zoning Rural
Rooms
Main Level Bedrooms 3
Interior
Interior Features Attic Walk In, Kitchen Island, Open Floorplan, Pantry, Split Bedroom, Tray Ceiling(s), Walk-In Closet(s)
Heating Natural Gas
Cooling Central Air
Flooring Carpet, Laminate, Tile
Fireplaces Type Gas, Gas Log
Fireplace true
Appliance Dishwasher, Disposal, Electric Oven, Exhaust Fan, Gas Range, Gas Water Heater, Microwave, Wall Oven
Exterior
Exterior Feature In-Ground Irrigation, Outdoor Kitchen
Garage Spaces 2.0
Fence Back Yard, Fenced
Community Features Clubhouse, Fitness Center, Outdoor Pool, Playground, Recreation Area, Sidewalks, Street Lights, Tennis Court(s), Walking Trails
Utilities Available Gas
Roof Type Shingle
Parking Type Driveway, Attached Garage
Garage true
Building
Foundation Slab
Sewer Public Sewer
Water City
Level or Stories 1 Story/F.R.O.G.
Structure Type Brick Full
New Construction false
Schools
Elementary Schools Blythe
Middle Schools Alexander
High Schools North Mecklenburg
Others
HOA Name Kuester
Senior Community false
Acceptable Financing Cash, Conventional, FHA, VA Loan
Listing Terms Cash, Conventional, FHA, VA Loan
Special Listing Condition None
Read Less
Want to know what your home might be worth? Contact us for a FREE valuation!

Our team is ready to help you sell your home for the highest possible price ASAP
© 2024 Listings courtesy of Canopy MLS as distributed by MLS GRID. All Rights Reserved.
Bought with Brian Belcher • RE/MAX Executive








