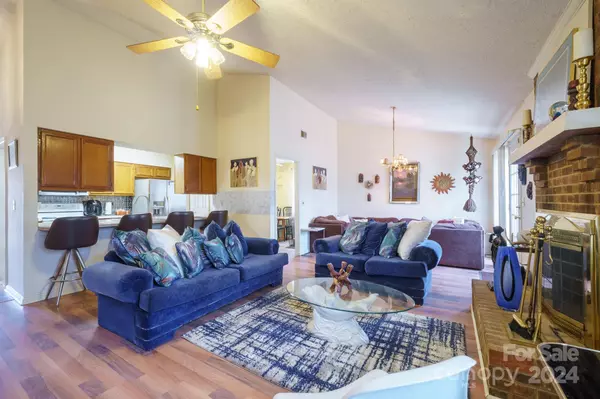$320,000
$330,000
3.0%For more information regarding the value of a property, please contact us for a free consultation.
6023 Acadian Woods DR Charlotte, NC 28227
3 Beds
2 Baths
1,416 SqFt
Key Details
Sold Price $320,000
Property Type Single Family Home
Sub Type Single Family Residence
Listing Status Sold
Purchase Type For Sale
Square Footage 1,416 sqft
Price per Sqft $225
Subdivision Mcalpine Woods
MLS Listing ID 4115333
Sold Date 04/09/24
Style Ranch
Bedrooms 3
Full Baths 2
Construction Status Completed
Abv Grd Liv Area 1,416
Year Built 1989
Lot Size 10,890 Sqft
Acres 0.25
Lot Dimensions 87x158x50x212
Property Description
Welcome to this 3 bedroom, 2 bath charming ranch home in east Charlotte, NC, where comfort meets convenience plus no HOA! This delightful residence invites you to experience the warmth of a wood-burning fireplace in the spacious living room, creating an inviting ambiance for relaxation and gatherings. Primary bedroom features an en-suite bathroom with a soaking tub and a separate shower, providing a serene escape after a long day. The thoughtful design includes a deck off the living room, perfect for enjoying morning coffee or evening sunsets. Discover the allure of an all-electric home, eliminating the need for gas, providing a modern and efficient living environment. The fully fenced backyard ensures privacy and security. Step outside to an expansive backyard, perfect for entertaining, gardening, or simply unwinding in the open air. The flowing floorplan seamlessly connects living spaces, enhancing the overall sense of comfort and functionality.
Location
State NC
County Mecklenburg
Zoning R3
Rooms
Main Level Bedrooms 3
Interior
Interior Features Attic Stairs Pulldown, Cable Prewire, Garden Tub
Heating Electric, Forced Air
Cooling Ceiling Fan(s), Central Air
Flooring Carpet, Tile, Parquet, Vinyl
Fireplaces Type Living Room
Fireplace true
Appliance Dishwasher, Disposal, Electric Oven, Electric Range, Electric Water Heater, Exhaust Hood, Plumbed For Ice Maker, Refrigerator, Washer/Dryer
Exterior
Garage Spaces 2.0
Fence Fenced
Parking Type Attached Garage, Parking Space(s)
Garage true
Building
Foundation Crawl Space
Sewer Public Sewer
Water City
Architectural Style Ranch
Level or Stories One
Structure Type Vinyl
New Construction false
Construction Status Completed
Schools
Elementary Schools J.H. Gunn
Middle Schools Albemarle Road
High Schools Independence
Others
Senior Community false
Acceptable Financing Cash, Conventional, FHA
Listing Terms Cash, Conventional, FHA
Special Listing Condition None
Read Less
Want to know what your home might be worth? Contact us for a FREE valuation!

Our team is ready to help you sell your home for the highest possible price ASAP
© 2024 Listings courtesy of Canopy MLS as distributed by MLS GRID. All Rights Reserved.
Bought with Haya Freitekh • NorthGroup Real Estate LLC








