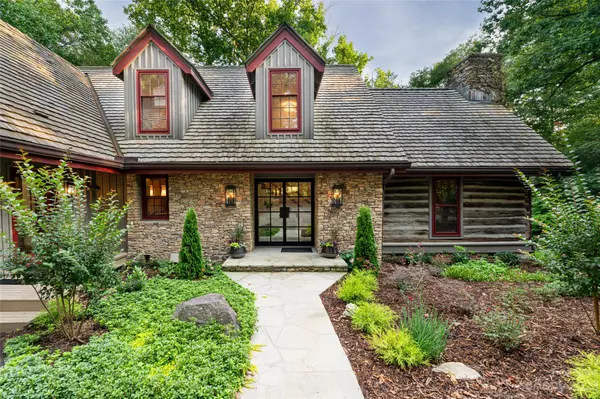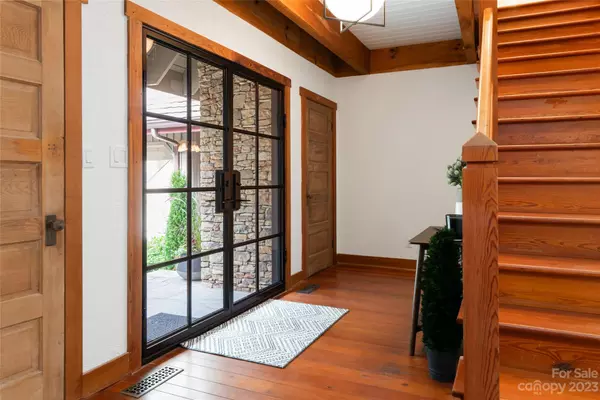$1,487,500
$1,645,000
9.6%For more information regarding the value of a property, please contact us for a free consultation.
38 Deerhaven LN Asheville, NC 28803
5 Beds
4 Baths
4,025 SqFt
Key Details
Sold Price $1,487,500
Property Type Single Family Home
Sub Type Single Family Residence
Listing Status Sold
Purchase Type For Sale
Square Footage 4,025 sqft
Price per Sqft $369
Subdivision Deerhaven
MLS Listing ID 4061510
Sold Date 04/12/24
Style Cabin,Rustic
Bedrooms 5
Full Baths 3
Half Baths 1
Abv Grd Liv Area 4,025
Year Built 1981
Lot Size 1.900 Acres
Acres 1.9
Property Description
Retreat to tranquility, seclusion, quality and natural beauty. The leaf-canopied gravel driveway frames the setting with a timeless facade with hewn log details, an oversized glass and steel door, exquisite heart pine floors, stunning tiles, stone and new landscaping. Inside, discover a reimagined home with updates to the kitchen, baths, light fixtures and fresh paint. The living room, anchored by a grand fireplace, beams and wood accents, opens to an expansive back deck. The primary bedroom is a retreat with a sitting area, custom closets and a bath boasting a soaking tub, shower and double vanities. A must-see to truly appreciate the remarkable blend of modern luxury and rustic charm in this property. Detached 2-car garage with incredible workshop space. Sellers are MOTIVATED and will consider all offers! A home blending privacy with accessibility, just a 5-minute drive from all South Asheville offers. 1.9 acres and so close to trails, walkable to dining and movies.
Location
State NC
County Buncombe
Zoning R-1
Rooms
Main Level Bedrooms 1
Interior
Interior Features Breakfast Bar, Entrance Foyer, Kitchen Island, Split Bedroom, Vaulted Ceiling(s)
Heating Forced Air, Heat Pump, Zoned
Cooling Heat Pump, Zoned
Flooring Brick, Carpet, Tile, Wood
Fireplaces Type Living Room, Primary Bedroom
Fireplace true
Appliance Dishwasher, Disposal, Down Draft, Gas Range, Gas Water Heater, Refrigerator
Exterior
Garage Spaces 2.0
Utilities Available Gas, Underground Power Lines, Underground Utilities
Roof Type Wood
Parking Type Attached Garage, Detached Garage
Garage true
Building
Lot Description Level, Private, Wooded, Wooded
Foundation Crawl Space
Sewer Public Sewer
Water City
Architectural Style Cabin, Rustic
Level or Stories Two
Structure Type Log,Stone,Wood
New Construction false
Schools
Elementary Schools Estes/Koontz
Middle Schools Valley Springs
High Schools T.C. Roberson
Others
Senior Community false
Restrictions No Representation,Short Term Rental Allowed
Acceptable Financing Cash, Conventional
Listing Terms Cash, Conventional
Special Listing Condition None
Read Less
Want to know what your home might be worth? Contact us for a FREE valuation!

Our team is ready to help you sell your home for the highest possible price ASAP
© 2024 Listings courtesy of Canopy MLS as distributed by MLS GRID. All Rights Reserved.
Bought with Non Member • MLS Administration








