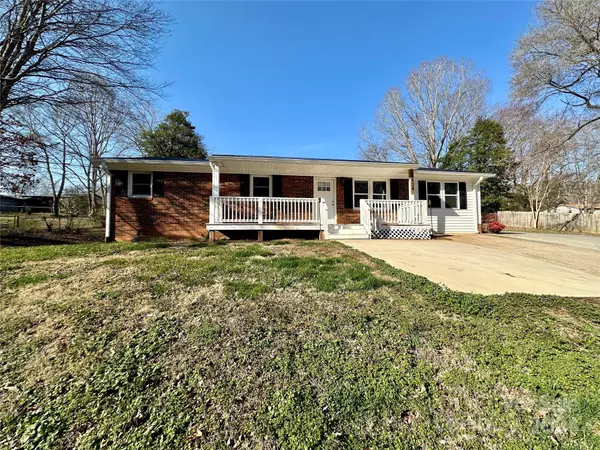$242,725
$249,900
2.9%For more information regarding the value of a property, please contact us for a free consultation.
1574 Conway CT Granite Falls, NC 28630
3 Beds
2 Baths
1,325 SqFt
Key Details
Sold Price $242,725
Property Type Single Family Home
Sub Type Single Family Residence
Listing Status Sold
Purchase Type For Sale
Square Footage 1,325 sqft
Price per Sqft $183
MLS Listing ID 4108099
Sold Date 04/18/24
Style Ranch
Bedrooms 3
Full Baths 2
Abv Grd Liv Area 1,325
Year Built 1979
Lot Size 0.350 Acres
Acres 0.35
Property Description
Welcome to your ideal home in Granite Falls, North Carolina! This meticulously renovated 3-bedroom, 2-bathroom home, spanning 1,325 square feet, exudes modern elegance and comfort. Built in 1979 and fully renovated by Hefners Construction, this gem sits on a sprawling 0.35-acre lot. Conveniently located near Highway 321, it offers easy access to amenities and commuting routes. Step inside to discover a seamless blend of carpet, LVP, and tile flooring, ensuring both style and practicality. The charming exterior boasts a combination of brick and vinyl siding, complemented by a durable metal roof. Enjoy outdoor living at its finest with a welcoming front porch, a spacious back deck, and a cozy patio area, perfect for entertaining or relaxation. With a generously sized driveway providing ample parking space, this home offers convenience and comfort in a prime location.
Location
State NC
County Caldwell
Zoning County
Rooms
Main Level Bedrooms 3
Interior
Heating Heat Pump
Cooling Ceiling Fan(s), Heat Pump
Flooring Carpet, Laminate, Tile
Fireplace false
Appliance Dishwasher, Electric Range, Electric Water Heater, Microwave, Refrigerator
Exterior
Roof Type Metal
Parking Type Driveway
Garage false
Building
Lot Description Cleared, Sloped
Foundation Crawl Space
Sewer Septic Installed
Water City
Architectural Style Ranch
Level or Stories One
Structure Type Brick Partial,Metal,Vinyl
New Construction false
Schools
Elementary Schools Baton
Middle Schools Hudson
High Schools South Caldwell
Others
Senior Community false
Restrictions Other - See Remarks,N/A
Acceptable Financing Cash, Conventional, FHA, USDA Loan, VA Loan
Listing Terms Cash, Conventional, FHA, USDA Loan, VA Loan
Special Listing Condition Estate
Read Less
Want to know what your home might be worth? Contact us for a FREE valuation!

Our team is ready to help you sell your home for the highest possible price ASAP
© 2024 Listings courtesy of Canopy MLS as distributed by MLS GRID. All Rights Reserved.
Bought with Chase Rickman • Yancey Realty LLC








