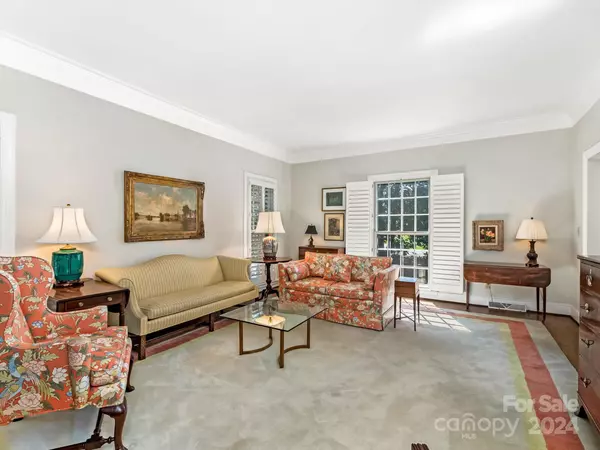$1,575,000
$1,475,000
6.8%For more information regarding the value of a property, please contact us for a free consultation.
3853 Bonwood DR Charlotte, NC 28211
4 Beds
3 Baths
3,211 SqFt
Key Details
Sold Price $1,575,000
Property Type Single Family Home
Sub Type Single Family Residence
Listing Status Sold
Purchase Type For Sale
Square Footage 3,211 sqft
Price per Sqft $490
Subdivision Eastover
MLS Listing ID 4120224
Sold Date 04/23/24
Style Traditional
Bedrooms 4
Full Baths 2
Half Baths 1
Abv Grd Liv Area 3,211
Year Built 1974
Lot Size 0.409 Acres
Acres 0.409
Property Description
This beautiful two story home is situated on .4 acre lot with mature landscaping and privacy . The large living room and dining room are on either side of the foyer with a wide hallway that includes a cedar closet, coat closet and powder room. Spacious family room includes a large window overlooking backyard, custom millwork, and bookshelves on either side of the wood burning fireplace . The back door leads you to the brick patio and beautiful backyard. The upstairs bedrooms are large, updated hall bathroom and an extra room with a closet that could be a nursery or office. Many upgrades including recent exterior paint, new Anderson windows on second floor and upgraded mechanical systems. A special home that offers abundance of sunlight throughout the house , high ceilings and located on one of the prettiest streets in Charlotte!
Location
State NC
County Mecklenburg
Zoning N1-A
Interior
Interior Features Attic Stairs Pulldown
Heating Natural Gas
Cooling Central Air
Flooring Parquet, Tile
Fireplaces Type Family Room
Fireplace true
Appliance Dishwasher, Disposal, Double Oven, Freezer, Refrigerator, Wall Oven
Exterior
Utilities Available Cable Available
Roof Type Shingle
Parking Type Attached Carport, Driveway
Garage false
Building
Foundation Crawl Space
Sewer Public Sewer
Water City
Architectural Style Traditional
Level or Stories Two
Structure Type Brick Full
New Construction false
Schools
Elementary Schools Eastover
Middle Schools Sedgefield
High Schools Myers Park
Others
Senior Community false
Acceptable Financing Cash, Conventional
Listing Terms Cash, Conventional
Special Listing Condition None
Read Less
Want to know what your home might be worth? Contact us for a FREE valuation!

Our team is ready to help you sell your home for the highest possible price ASAP
© 2024 Listings courtesy of Canopy MLS as distributed by MLS GRID. All Rights Reserved.
Bought with Cecelia McNorrill • Brandon Lawn Real Estate LLC








