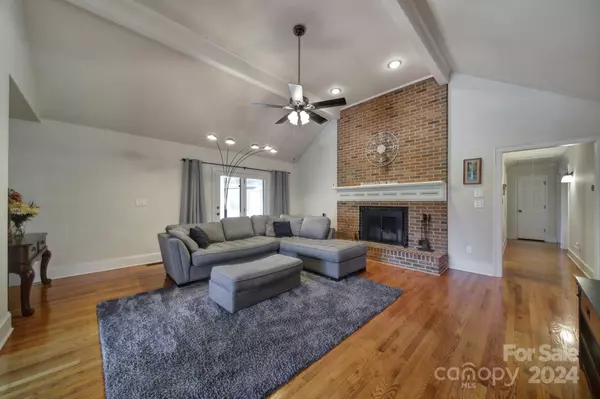$530,000
$519,000
2.1%For more information regarding the value of a property, please contact us for a free consultation.
600 Tammy DR Monroe, NC 28110
3 Beds
2 Baths
1,969 SqFt
Key Details
Sold Price $530,000
Property Type Single Family Home
Sub Type Single Family Residence
Listing Status Sold
Purchase Type For Sale
Square Footage 1,969 sqft
Price per Sqft $269
Subdivision Weddington Ridge
MLS Listing ID 4121431
Sold Date 04/25/24
Bedrooms 3
Full Baths 2
Abv Grd Liv Area 1,969
Year Built 1990
Lot Size 1.860 Acres
Acres 1.86
Property Description
Welcome to this lovely 3/2 brick, ranch home situated on 1.86 acres of land. As you step inside, you'll immediately notice the beautiful hardwood floors, vaulted ceiling and wood burning fireplace. The updated kitchen is equipped with ample counter space, making meal preparation a breeze. The primary suite has an amazing, wet room concept bath with an oversize double shower and tub combo and heated floor. All bedrooms have walk-in closets. In addition to the attached two-car side-load garage, there is a 1,280 sq. ft. shop with three automatic roll up doors and RV storage. The location of this home is ideal with no HOA and an easy commute to all dining, shopping, and entertainment options. You'll have everything you need just a short drive away!
Location
State NC
County Union
Zoning AF8
Rooms
Main Level Bedrooms 3
Interior
Interior Features Cathedral Ceiling(s), Garden Tub, Kitchen Island, Open Floorplan, Tray Ceiling(s), Vaulted Ceiling(s), Walk-In Closet(s)
Heating Forced Air, Natural Gas
Cooling Ceiling Fan(s), Central Air
Flooring Tile, Wood
Fireplaces Type Great Room, Wood Burning
Fireplace true
Appliance Convection Oven, Dishwasher, Electric Water Heater, Exhaust Fan, Gas Oven, Gas Range, Microwave, Plumbed For Ice Maker, Self Cleaning Oven
Exterior
Exterior Feature Fire Pit
Garage Spaces 2.0
Utilities Available Cable Available, Gas, Underground Utilities, Wired Internet Available
Roof Type Shingle,Wood
Parking Type Detached Carport, Driveway, Attached Garage, Detached Garage, Garage Door Opener, RV Access/Parking, Tandem
Garage true
Building
Lot Description Corner Lot, Wooded
Foundation Crawl Space
Sewer Septic Installed
Water County Water
Level or Stories One
Structure Type Brick Partial
New Construction false
Schools
Elementary Schools Rocky River
Middle Schools Sun Valley
High Schools Sun Valley
Others
Senior Community false
Acceptable Financing Cash, Conventional, VA Loan
Listing Terms Cash, Conventional, VA Loan
Special Listing Condition None
Read Less
Want to know what your home might be worth? Contact us for a FREE valuation!

Our team is ready to help you sell your home for the highest possible price ASAP
© 2024 Listings courtesy of Canopy MLS as distributed by MLS GRID. All Rights Reserved.
Bought with Jennifer Lee • Mackey Realty LLC








