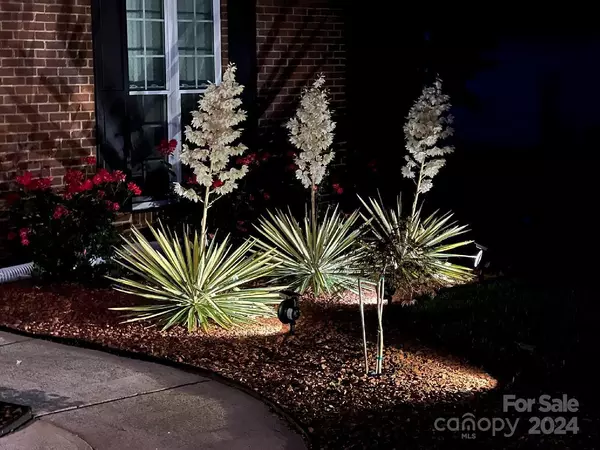$395,000
$420,000
6.0%For more information regarding the value of a property, please contact us for a free consultation.
4304 Chatterleigh DR Monroe, NC 28110
3 Beds
2 Baths
1,636 SqFt
Key Details
Sold Price $395,000
Property Type Single Family Home
Sub Type Single Family Residence
Listing Status Sold
Purchase Type For Sale
Square Footage 1,636 sqft
Price per Sqft $241
Subdivision Hamilton Place
MLS Listing ID 4110473
Sold Date 04/26/24
Style Transitional
Bedrooms 3
Full Baths 2
HOA Fees $17/ann
HOA Y/N 1
Abv Grd Liv Area 1,636
Year Built 2000
Lot Size 0.360 Acres
Acres 0.36
Lot Dimensions 91'x163'x93'x185'
Property Description
Entertainment possibilities galore, Gazebo, Pergola, Above Ground Pool only one year old! Open concept floor plan with gas fireplace opening seamlessly into kitchen/dining area w/center island, granite counters, stainless range hood, breakfast bar. Split bedroom plan w/primary BR featuring deep trey ceiling, easily accommodating king bed, walk in closet, sitting area/computer niche. Primary ensuite with dual sink vanity, separate tub and shower, water closet. Guest BR features vaulted ceiling, arched window. Come & relax in the enclosed sunroom or head out to backyard oasis with your own pool, 3 sheds to house all pool supplies, yard equipment, etc. Storage abundant! Landscaping lovingly cared for showing pride of ownership. Your new home awaits, schedule appointment today!
Location
State NC
County Union
Zoning AW6
Rooms
Main Level Bedrooms 3
Interior
Interior Features Attic Stairs Pulldown
Heating Forced Air, Natural Gas
Cooling Ceiling Fan(s), Central Air
Flooring Laminate
Fireplaces Type Living Room
Fireplace true
Appliance Dishwasher, Electric Range, Gas Water Heater
Exterior
Exterior Feature Above Ground Pool, Storage
Garage Spaces 2.0
Fence Back Yard, Fenced
Utilities Available Gas
Roof Type Shingle
Parking Type Attached Garage
Garage true
Building
Lot Description Level, Wooded
Foundation Slab
Sewer Public Sewer
Water City
Architectural Style Transitional
Level or Stories One
Structure Type Brick Partial,Vinyl
New Construction false
Schools
Elementary Schools Porter Ridge
Middle Schools Piedmont
High Schools Piedmont
Others
HOA Name Community Association Management
Senior Community false
Acceptable Financing Cash, Conventional, FHA, VA Loan
Listing Terms Cash, Conventional, FHA, VA Loan
Special Listing Condition None
Read Less
Want to know what your home might be worth? Contact us for a FREE valuation!

Our team is ready to help you sell your home for the highest possible price ASAP
© 2024 Listings courtesy of Canopy MLS as distributed by MLS GRID. All Rights Reserved.
Bought with Lisa Holden • Holden Realty








