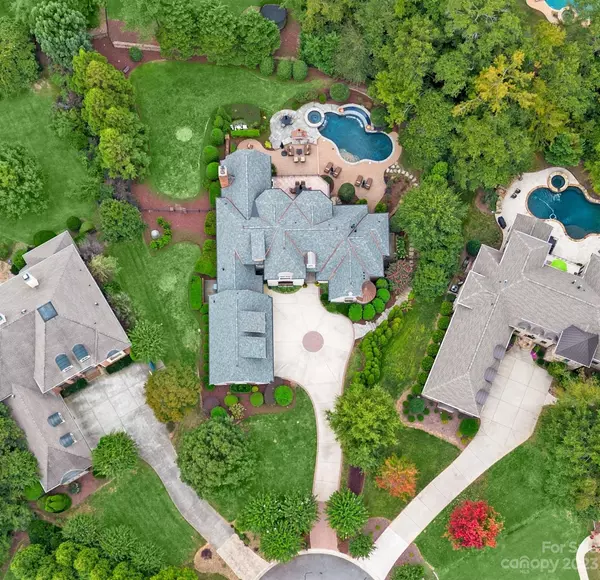$2,195,000
$2,250,000
2.4%For more information regarding the value of a property, please contact us for a free consultation.
9805 Go For Gin CT Waxhaw, NC 28173
5 Beds
7 Baths
7,951 SqFt
Key Details
Sold Price $2,195,000
Property Type Single Family Home
Sub Type Single Family Residence
Listing Status Sold
Purchase Type For Sale
Square Footage 7,951 sqft
Price per Sqft $276
Subdivision Providence Downs South
MLS Listing ID 4079513
Sold Date 04/29/24
Bedrooms 5
Full Baths 5
Half Baths 2
Construction Status Completed
HOA Fees $206/qua
HOA Y/N 1
Abv Grd Liv Area 5,131
Year Built 2004
Lot Size 0.610 Acres
Acres 0.61
Property Description
ABSOLUTELY STUNNING estate home in the prestigious gated community of Providence Downs South! Custom built by New Traditions. MAIN level-oversized owner's suite w/ plenty of closet space, spa like owner's bath w/lrg soaking tub, huge walk-in shower w/dual heads & rainfall shwr, bench seat. Gourmet kitchen-Wolf 60" Duel Fuel range/hood(2022),Wolf microwave(2022),Sub Zero under counter fridge/freezer combo drawer(2022),Marvel wine fridge(2022),Sub Zero fridge(2017). Sitting room w/one of several custom stone fireplaces.Huge dining rm. Formal living rm w/great views. Butler pantry. Laundry. UPPER level- huge living rm/loft,2 BR's-both w/private bths. Enormous bonus rm w/private bth & separate staircase. LOWER level- second kitchen, billiard rm, gym, sitting rm w/FP, luxurious BR w/ensuite bth, huge theatre room (2023) equipment. Backyard oasis w/breathtaking pool area, flaming urns, waterfalls, fireplace. Designer roof w/copper valleys & turret (2023). 2 HVAC's (2017,2018).Marvin Schools!
Location
State NC
County Union
Zoning AJ0
Rooms
Basement Basement Shop, Exterior Entry, Finished, Interior Entry, Unfinished, Walk-Out Access, Walk-Up Access
Main Level Bedrooms 1
Interior
Interior Features Attic Stairs Pulldown, Attic Walk In, Breakfast Bar, Central Vacuum, Open Floorplan, Tray Ceiling(s), Walk-In Closet(s), Whirlpool
Heating Central, Forced Air, Natural Gas
Cooling Central Air
Flooring Carpet, Tile, Wood
Fireplaces Type Gas Log, Great Room, Living Room, Outside
Fireplace true
Appliance Bar Fridge, Dishwasher, Disposal, Double Oven, Exhaust Hood, Gas Oven, Gas Range, Microwave, Refrigerator
Exterior
Exterior Feature Hot Tub, In-Ground Irrigation, In Ground Pool
Garage Spaces 3.0
Fence Back Yard
Community Features Clubhouse, Fitness Center, Game Court, Gated, Outdoor Pool, Playground, Recreation Area, Tennis Court(s)
Roof Type Shingle
Parking Type Driveway, Attached Garage, Garage Faces Side
Garage true
Building
Lot Description Cul-De-Sac, Private
Foundation Basement
Builder Name New Traditions
Sewer County Sewer
Water County Water
Level or Stories Two
Structure Type Brick Full,Stone
New Construction false
Construction Status Completed
Schools
Elementary Schools Marvin
Middle Schools Marvin Ridge
High Schools Marvin Ridge
Others
HOA Name FirstService Residential
Senior Community false
Acceptable Financing Cash, Conventional, Exchange
Listing Terms Cash, Conventional, Exchange
Special Listing Condition None
Read Less
Want to know what your home might be worth? Contact us for a FREE valuation!

Our team is ready to help you sell your home for the highest possible price ASAP
© 2024 Listings courtesy of Canopy MLS as distributed by MLS GRID. All Rights Reserved.
Bought with Tiffani Dallas • Allen Tate SouthPark








