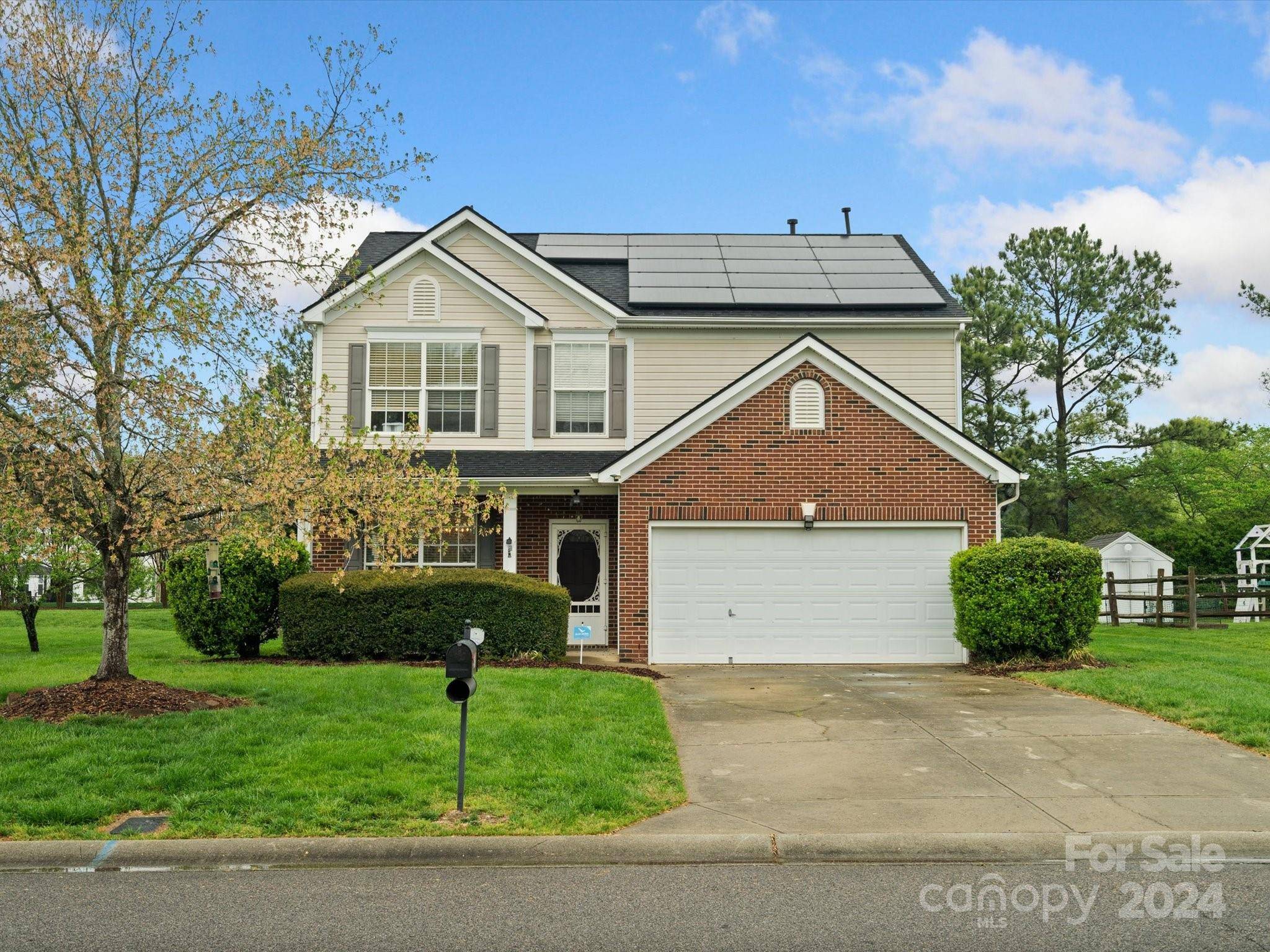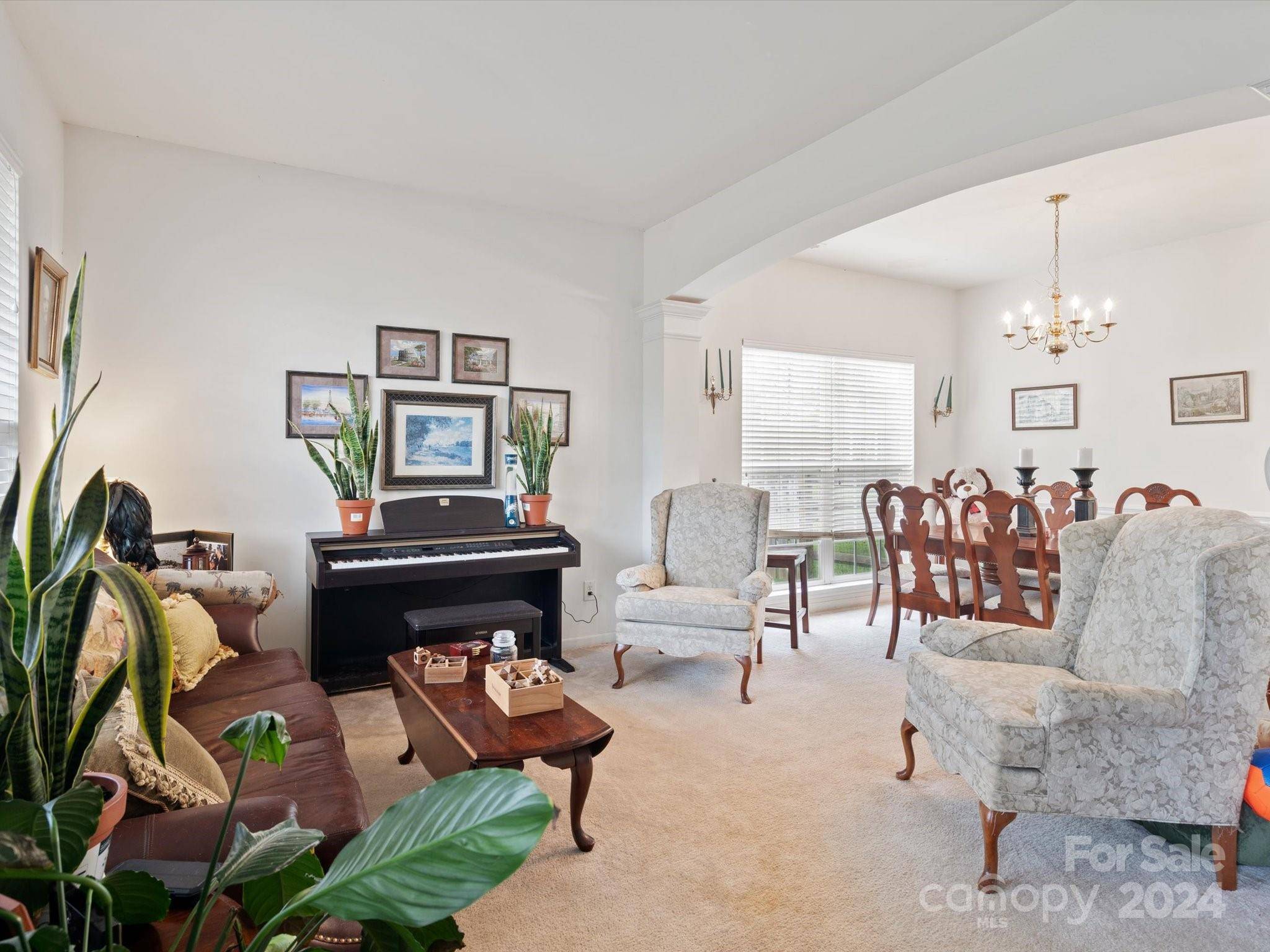$330,000
$350,000
5.7%For more information regarding the value of a property, please contact us for a free consultation.
6058 Ironwood CT Harrisburg, NC 28075
4 Beds
3 Baths
2,211 SqFt
Key Details
Sold Price $330,000
Property Type Single Family Home
Sub Type Single Family Residence
Listing Status Sold
Purchase Type For Sale
Square Footage 2,211 sqft
Price per Sqft $149
Subdivision Rocky River Crossing
MLS Listing ID 4126263
Sold Date 05/03/24
Bedrooms 4
Full Baths 2
Half Baths 1
HOA Fees $38/qua
HOA Y/N 1
Abv Grd Liv Area 2,211
Year Built 2001
Lot Size 10,454 Sqft
Acres 0.24
Property Sub-Type Single Family Residence
Property Description
CALLING ALL INVESTORS!! This house needs a lot of TLC, but the location, and the layout of this house, are FANTASTIC! All of the rooms are large, and the neighborhood is absolutely wonderful. There's even a brand new shopping center nearby, with awesome restaurants, grocery stores, shops, and medical offices.
This house also has solar panels, which will be fully paid off at closing. AND...you will never have to worry about your HVAC system if you buy this house, because it's on a monthly fee of $162.50, and service, maintenance, etc is included in that price. Which means that you'll never have to pay thousands of dollars for a repair! WOO HOO! Oh---and this house has solar panels, so your electric bills are almost nothing!
Call listing agent for any and all questions.
Location
State NC
County Cabarrus
Zoning CURV
Interior
Heating Central, Natural Gas
Cooling Central Air
Flooring Carpet, Linoleum
Fireplaces Type Family Room
Fireplace true
Appliance Dishwasher, Electric Cooktop
Laundry Laundry Room
Exterior
Garage Spaces 2.0
Fence Back Yard, Fenced
Roof Type Shingle
Street Surface Concrete,Paved
Garage true
Building
Lot Description Level
Foundation Slab
Sewer Public Sewer
Water City
Level or Stories Two
Structure Type Brick Partial,Vinyl
New Construction false
Schools
Elementary Schools Pitts School
Middle Schools Hickory Ridge
High Schools Jay M. Robinson
Others
HOA Name Keuster
Senior Community false
Acceptable Financing Cash, Conventional, FHA, VA Loan
Listing Terms Cash, Conventional, FHA, VA Loan
Special Listing Condition None
Read Less
Want to know what your home might be worth? Contact us for a FREE valuation!

Our team is ready to help you sell your home for the highest possible price ASAP
© 2025 Listings courtesy of Canopy MLS as distributed by MLS GRID. All Rights Reserved.
Bought with Jessica Pegg • Keller Williams Ballantyne Area







