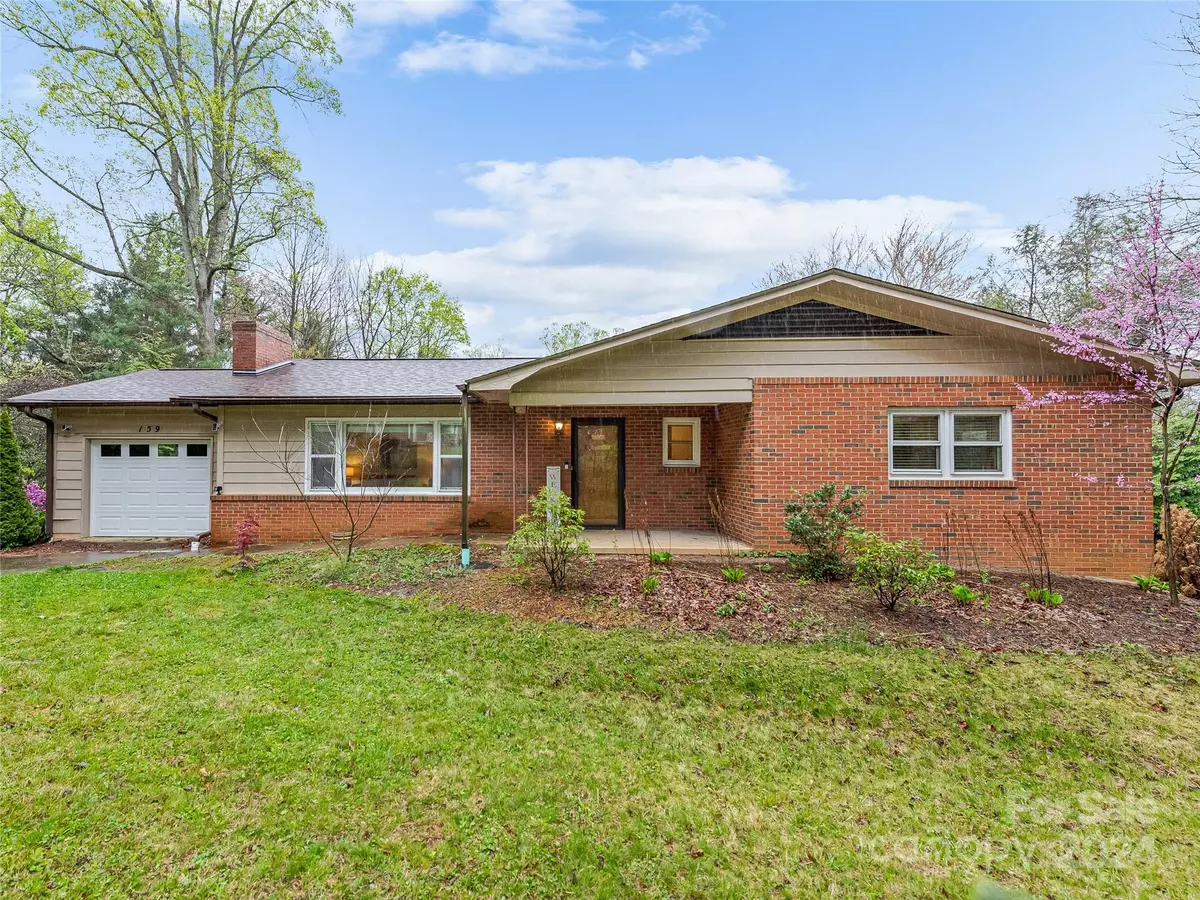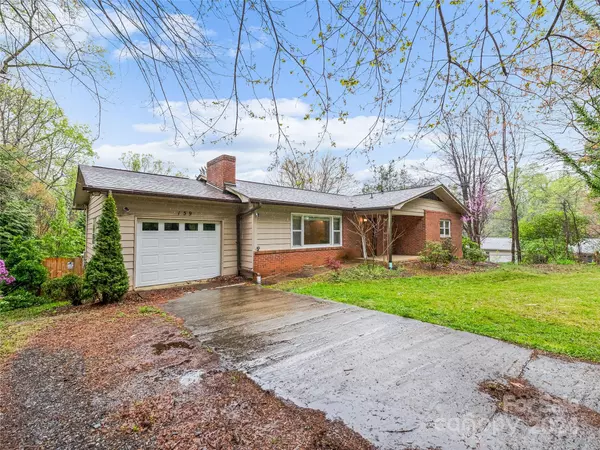$470,000
$475,000
1.1%For more information regarding the value of a property, please contact us for a free consultation.
159 Governors View RD Asheville, NC 28805
3 Beds
2 Baths
1,722 SqFt
Key Details
Sold Price $470,000
Property Type Single Family Home
Sub Type Single Family Residence
Listing Status Sold
Purchase Type For Sale
Square Footage 1,722 sqft
Price per Sqft $272
Subdivision Pinehurst Park
MLS Listing ID 4127175
Sold Date 05/09/24
Style Ranch
Bedrooms 3
Full Baths 2
Abv Grd Liv Area 1,722
Year Built 1961
Lot Size 0.310 Acres
Acres 0.31
Property Description
Remember when homes were built to last? This well-maintained, charming mid-century ranch home in desirable Beverly Hills has plenty of room thanks to an expansive, sunny family room addition, sizable eat-in kitchen with new flooring, and three spacious bedrooms, one of which is perfect for use as an office or even a dining room. Primary bedroom has ensuite bathroom with small shower. The full basement features a substantial workshop area and tall ceilings, exterior and interior entrances, and the potential to add living space if finished. Freshly painted interior, a fenced backyard, one-car garage, tankless hot water heater, 2020 roof, and efficient gas furnace add to the value in this solid home--refrigerator, washer, and dryer included! Refinish the hardwood floors for even more value. Convenient to the mall, Blue Ridge Parkway, the VA hospital, and downtown Asheville. A sweet home ready for its next owners!
Location
State NC
County Buncombe
Zoning RS4
Rooms
Basement Basement Shop, Exterior Entry, Full, Interior Entry, Storage Space, Sump Pump, Walk-Out Access
Main Level Bedrooms 3
Interior
Interior Features Pantry, Storage
Heating Floor Furnace, Natural Gas
Cooling Central Air
Flooring Carpet, Vinyl, Wood
Fireplaces Type Living Room
Fireplace true
Appliance Dishwasher, Disposal, Dryer, Electric Cooktop, Electric Oven, Exhaust Hood, Refrigerator, Tankless Water Heater, Wall Oven, Washer
Exterior
Garage Spaces 1.0
Fence Back Yard, Privacy
Utilities Available Cable Available, Cable Connected, Gas, Wired Internet Available
Roof Type Composition
Parking Type Driveway, Attached Garage, Garage Faces Front
Garage true
Building
Lot Description Level
Foundation Basement
Sewer Public Sewer
Water City
Architectural Style Ranch
Level or Stories One
Structure Type Brick Partial,Wood
New Construction false
Schools
Elementary Schools Haw Creek
Middle Schools Ac Reynolds
High Schools Ac Reynolds
Others
Senior Community false
Acceptable Financing Cash, Conventional, FHA, VA Loan
Listing Terms Cash, Conventional, FHA, VA Loan
Special Listing Condition None
Read Less
Want to know what your home might be worth? Contact us for a FREE valuation!

Our team is ready to help you sell your home for the highest possible price ASAP
© 2024 Listings courtesy of Canopy MLS as distributed by MLS GRID. All Rights Reserved.
Bought with Bobbi Holland • Be Realty Home Brokerage








