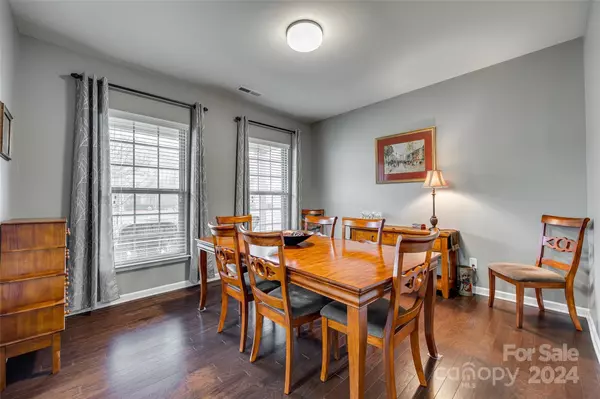$615,000
$615,000
For more information regarding the value of a property, please contact us for a free consultation.
3890 Kestrel LN Fort Mill, SC 29707
4 Beds
3 Baths
3,082 SqFt
Key Details
Sold Price $615,000
Property Type Single Family Home
Sub Type Single Family Residence
Listing Status Sold
Purchase Type For Sale
Square Footage 3,082 sqft
Price per Sqft $199
Subdivision Audubon Lake
MLS Listing ID 4123077
Sold Date 05/14/24
Bedrooms 4
Full Baths 2
Half Baths 1
HOA Fees $72/qua
HOA Y/N 1
Abv Grd Liv Area 3,082
Year Built 2014
Lot Size 10,890 Sqft
Acres 0.25
Property Description
Home sweet home in Audubon Lakes! The kitchen is sure to impress with granite countertops, tile backsplash and stainless steel appliances including a built-in beverage fridge. It also includes an oversized island with room for seating, ample cabinet space and a walk-in pantry so your storage needs are covered. A drop zone area including an office nook is outfitted with beadboard wall accents. Upstairs, you'll find a versatile loft space, ready to be customized to suit your needs. The primary suite on main, includes a custom closet organizing system and an oversized walk-in shower. The extended concrete patio area in the fenced backyard is the perfect spot to relax or entertain. The Audubon Lakes community offers an array of amenities, including an outdoor pool, clubhouse, playground, and more. Plus, with its central location between Ballantyne, Fort Mill, and Indian Land, you'll have easy access to shopping, dining, and entertainment options. Don't miss out on this fabulous home!
Location
State SC
County Lancaster
Zoning MDR
Rooms
Main Level Bedrooms 1
Interior
Interior Features Breakfast Bar, Open Floorplan, Walk-In Closet(s), Walk-In Pantry
Heating Forced Air, Natural Gas
Cooling Central Air
Flooring Carpet, Tile, Vinyl, Wood
Fireplaces Type Great Room
Fireplace true
Appliance Dishwasher, Disposal, Electric Water Heater, Gas Oven, Microwave, Refrigerator
Exterior
Garage Spaces 2.0
Fence Fenced
Community Features Clubhouse, Outdoor Pool, Playground, Street Lights
Parking Type Driveway, Attached Garage
Garage true
Building
Foundation Slab
Sewer Public Sewer
Water City
Level or Stories Two
Structure Type Brick Partial,Vinyl
New Construction false
Schools
Elementary Schools Harrisburg
Middle Schools Indian Land
High Schools Indian Land
Others
HOA Name Red Rock Management
Senior Community false
Acceptable Financing Cash, Conventional
Listing Terms Cash, Conventional
Special Listing Condition None
Read Less
Want to know what your home might be worth? Contact us for a FREE valuation!

Our team is ready to help you sell your home for the highest possible price ASAP
© 2024 Listings courtesy of Canopy MLS as distributed by MLS GRID. All Rights Reserved.
Bought with Ruth Ramirez • Bliss Real Estate








