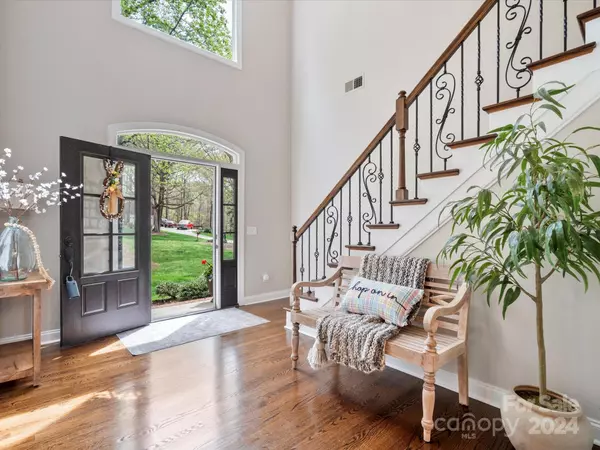$805,000
$725,000
11.0%For more information regarding the value of a property, please contact us for a free consultation.
9019 Hatley PL Charlotte, NC 28277
4 Beds
3 Baths
2,723 SqFt
Key Details
Sold Price $805,000
Property Type Single Family Home
Sub Type Single Family Residence
Listing Status Sold
Purchase Type For Sale
Square Footage 2,723 sqft
Price per Sqft $295
Subdivision Providence West
MLS Listing ID 4122336
Sold Date 05/14/24
Style Traditional
Bedrooms 4
Full Baths 2
Half Baths 1
HOA Fees $10/ann
HOA Y/N 1
Abv Grd Liv Area 2,723
Year Built 2000
Lot Size 0.410 Acres
Acres 0.41
Property Description
Welcome to your dream home nestled in a the tranquil cul-de-sac street inside the quaint community of Providence West. A rare find in the highly sought after Ballantyne area. Pristinely maintained home that features 4 beds, 3 bath & almost 2600 sq. ft. Stunning pool & stone waterfall, extensive landscaping w/ fenced yard, outdoor living area w/ stone fireplace (wood burning). Large Primary on main w/ new carpet 2024, spacious primary bath w/ heated tile floors & jacuzzi tub. Gas log fireplace -two story den. Updated Lighting throughout home. Oversized 4th bedroom which is easily used as a bonus/office/entertaining space. Custom cabinets in Laundry. Dishwasher 2023. Garage door 2024. 8-zone irrigation system. Crawl space vapor barrier installed. Outside Gas line for grill. Additional storage shed recently painted & new ramp. This home offers the perfect blend of elegance, comfort & convenience with access to shopping, dining, & entertainment.
Location
State NC
County Mecklenburg
Zoning R3
Rooms
Main Level Bedrooms 1
Interior
Interior Features Attic Stairs Pulldown, Breakfast Bar, Cathedral Ceiling(s), Entrance Foyer, Tray Ceiling(s), Walk-In Closet(s)
Heating Forced Air, Natural Gas
Cooling Central Air
Flooring Carpet, Tile, Wood
Fireplaces Type Den, Gas Log
Fireplace true
Appliance Dishwasher, Gas Oven, Microwave
Exterior
Exterior Feature In-Ground Irrigation, In Ground Pool, Storage, Other - See Remarks
Garage Spaces 2.0
Fence Back Yard
Utilities Available Cable Available, Fiber Optics, Gas
Roof Type Shingle
Parking Type Driveway, Attached Garage
Garage true
Building
Lot Description Cul-De-Sac, Level, Private, Wooded
Foundation Crawl Space
Sewer Public Sewer
Water City
Architectural Style Traditional
Level or Stories Two
Structure Type Brick Full
New Construction false
Schools
Elementary Schools Hawk Ridge
Middle Schools Jay M. Robinson
High Schools Ballantyne Ridge
Others
Senior Community false
Acceptable Financing Cash, Conventional, FHA, VA Loan
Horse Property None
Listing Terms Cash, Conventional, FHA, VA Loan
Special Listing Condition None
Read Less
Want to know what your home might be worth? Contact us for a FREE valuation!

Our team is ready to help you sell your home for the highest possible price ASAP
© 2024 Listings courtesy of Canopy MLS as distributed by MLS GRID. All Rights Reserved.
Bought with Fran Lucci • ProStead Realty








