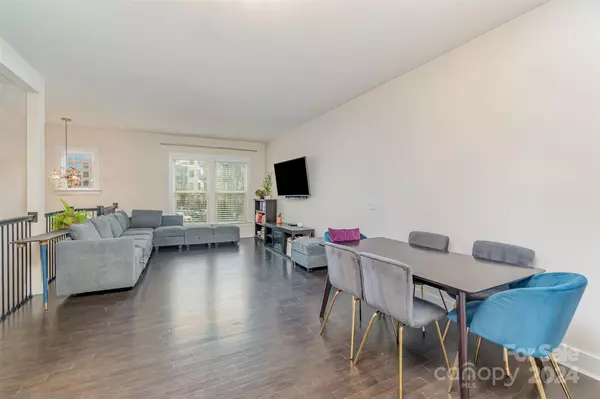$645,000
$635,000
1.6%For more information regarding the value of a property, please contact us for a free consultation.
2912 Grand Union WAY Charlotte, NC 28209
3 Beds
4 Baths
2,011 SqFt
Key Details
Sold Price $645,000
Property Type Townhouse
Sub Type Townhouse
Listing Status Sold
Purchase Type For Sale
Square Footage 2,011 sqft
Price per Sqft $320
Subdivision South End
MLS Listing ID 4119958
Sold Date 05/15/24
Style Modern
Bedrooms 3
Full Baths 3
Half Baths 1
Construction Status Completed
HOA Fees $238/mo
HOA Y/N 1
Abv Grd Liv Area 2,011
Year Built 2017
Property Description
LOSO is the place to be! Live the luxurious lifestyle of South Village in this beautiful three bedroom three full bath and a half unit. This home was Built in 2018 and has all the bells and whistles with upgraded balcony on the third and upper levels, hardwood floors through out common area on three levels. The owners further embellished the home with beautiful fixtures and customization's. Stunning kitchen with stainless steel appliances, gorgeous granite island and counter tops, as well as all bathrooms having tile and granite counters. The fourth floor terrace over looking LoSo Village and LoSo Station, with all of its entertainment, dining, office, retail and restaurant space, as well as apartments and a hotel is a magnificent location. You can walk out your door to the Scaleybark Station Light Rail stop and commute to uptown to check out most areas of Charlotte center city to shop, dine and explore.
Location
State NC
County Mecklenburg
Building/Complex Name South Village
Zoning TOD-CC
Interior
Interior Features Attic Walk In, Cable Prewire, Drop Zone, Kitchen Island, Open Floorplan, Pantry, Split Bedroom, Tray Ceiling(s), Walk-In Closet(s), Wet Bar
Heating Natural Gas
Cooling Ceiling Fan(s), Central Air
Flooring Carpet, Tile, Wood
Fireplaces Type Electric, Family Room
Fireplace true
Appliance Bar Fridge, Dishwasher, Disposal, Down Draft, Dryer, Electric Water Heater, ENERGY STAR Qualified Refrigerator, Exhaust Hood, Plumbed For Ice Maker, Refrigerator, Self Cleaning Oven, Washer, Washer/Dryer
Exterior
Exterior Feature Lawn Maintenance, Rooftop Terrace
Garage Spaces 2.0
Utilities Available Cable Available, Electricity Connected, Gas
View City
Parking Type Attached Garage, Tandem
Garage true
Building
Lot Description Level
Foundation Slab
Sewer Public Sewer
Water City
Architectural Style Modern
Level or Stories Four
Structure Type Brick Partial
New Construction false
Construction Status Completed
Schools
Elementary Schools Sedgefield
Middle Schools Sedgefield
High Schools Unspecified
Others
HOA Name First Service Residential
Senior Community false
Acceptable Financing Cash, Conventional
Listing Terms Cash, Conventional
Special Listing Condition None
Read Less
Want to know what your home might be worth? Contact us for a FREE valuation!

Our team is ready to help you sell your home for the highest possible price ASAP
© 2024 Listings courtesy of Canopy MLS as distributed by MLS GRID. All Rights Reserved.
Bought with Will Curtis • EXP Realty LLC Ballantyne








