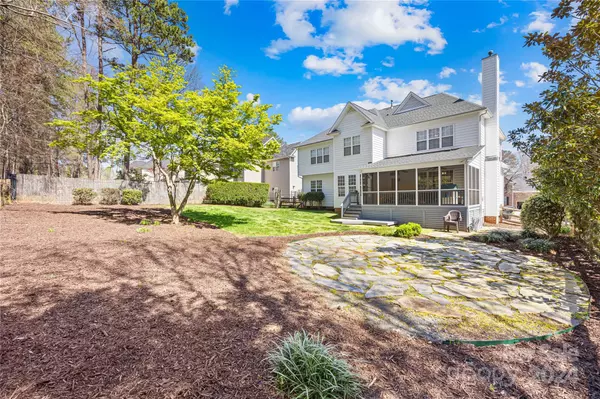$705,000
$715,000
1.4%For more information regarding the value of a property, please contact us for a free consultation.
12021 Willingdon RD Huntersville, NC 28078
5 Beds
3 Baths
3,242 SqFt
Key Details
Sold Price $705,000
Property Type Single Family Home
Sub Type Single Family Residence
Listing Status Sold
Purchase Type For Sale
Square Footage 3,242 sqft
Price per Sqft $217
Subdivision Northstone
MLS Listing ID 4122879
Sold Date 05/17/24
Style Traditional
Bedrooms 5
Full Baths 2
Half Baths 1
Construction Status Completed
HOA Fees $26/ann
HOA Y/N 1
Abv Grd Liv Area 3,242
Year Built 2002
Lot Size 10,454 Sqft
Acres 0.24
Lot Dimensions 74x141x72x141
Property Description
Well maintained home with 5 bedrooms in popular NORTHSTONE. This homes backs up to a hobby farm and natural area so there is no home or traffic in your backyard. Screened porch overlooks lush green grass, natural areas & stone paver patio in the level shady back yard. The main level features an office with glass french doors for privacy, a formal living/parlor & dining room and large family room that is open to the breakfast & kitchen that is a great layout for entertaining. Upstairs is a large primary bedroom with ensuite that features a walk-in closet, separate shower & tub and dual vanity. Two bedrooms can double as bonus rooms or are large enough to add a private bath to either. There are also two additional bedrooms on the 2nd level. Seller has thought of everything: vinyl plank flooring almost through out, encapsulated crawl, new roof, recent replacement of HVAC, full interior paint and more! The community has various club level you can join. Information is attached.
Location
State NC
County Mecklenburg
Zoning GR
Interior
Heating Forced Air
Cooling Ceiling Fan(s), Central Air
Flooring Carpet, Vinyl
Fireplaces Type Family Room
Fireplace true
Appliance Dishwasher, Disposal, Electric Cooktop, Electric Oven, Gas Water Heater, Microwave, Self Cleaning Oven
Exterior
Garage Spaces 2.0
Fence Back Yard
Community Features Clubhouse, Golf, Outdoor Pool, Playground, Recreation Area, Sidewalks, Street Lights, Tennis Court(s)
Utilities Available Cable Available, Cable Connected, Electricity Connected, Gas, Underground Power Lines
Roof Type Shingle
Parking Type Attached Garage, Garage Faces Front
Garage true
Building
Lot Description Level, Sloped
Foundation Crawl Space
Builder Name DR Horton
Sewer Public Sewer
Water City
Architectural Style Traditional
Level or Stories Two
Structure Type Brick Partial,Vinyl
New Construction false
Construction Status Completed
Schools
Elementary Schools Huntersville
Middle Schools Bailey
High Schools William Amos Hough
Others
HOA Name CSI Management
Senior Community false
Restrictions Architectural Review,Building
Acceptable Financing Cash, Conventional, FHA, VA Loan
Listing Terms Cash, Conventional, FHA, VA Loan
Special Listing Condition None
Read Less
Want to know what your home might be worth? Contact us for a FREE valuation!

Our team is ready to help you sell your home for the highest possible price ASAP
© 2024 Listings courtesy of Canopy MLS as distributed by MLS GRID. All Rights Reserved.
Bought with Kristen Kosicki • Ivester Jackson Properties








