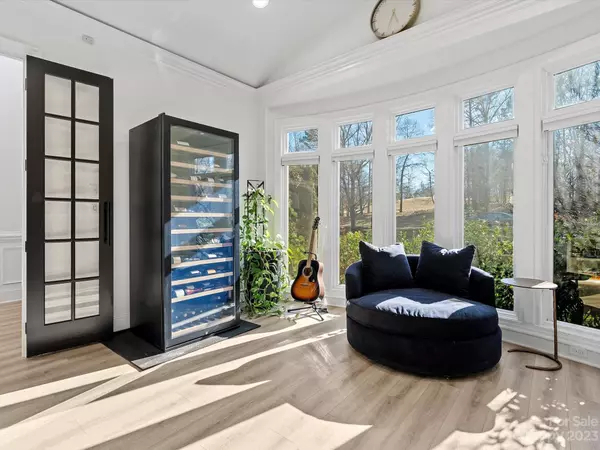$1,860,000
$1,899,000
2.1%For more information regarding the value of a property, please contact us for a free consultation.
1244 Firethorne Club DR Marvin, NC 28173
5 Beds
6 Baths
5,944 SqFt
Key Details
Sold Price $1,860,000
Property Type Single Family Home
Sub Type Single Family Residence
Listing Status Sold
Purchase Type For Sale
Square Footage 5,944 sqft
Price per Sqft $312
Subdivision Firethorne
MLS Listing ID 4098619
Sold Date 05/20/24
Bedrooms 5
Full Baths 5
Half Baths 1
HOA Fees $54/ann
HOA Y/N 1
Abv Grd Liv Area 4,597
Year Built 2003
Lot Size 0.690 Acres
Acres 0.69
Property Description
Welcome to the epitome of luxury living with this stunning custom home in Firethorne Country Club. This home showcases a wealth of upgrades, starting with the eye-catching exterior featuring fresh paint and a custom pivot front door, setting the stage for a truly refined interior. Discover new LVP flooring throughout the main level and basement, complemented by curated light fixtures, as well as custom railings and new library built-ins. Bedrooms span three levels, offering floor plan versatility. The oversized 3-car garage boasts epoxy floors. New roof in 2021 and HVAC and Water Heater replaced in 2022. Step into your private oasis in the fenced backyard with a heated pool. Indulge in the amenities of the esteemed Firethorne Country Club, including a golf course (this home backs up to hole #11), tennis courts, club house, outdoor pool and more. This home has endless thoughtful details, nestled in the heart of the coveted Marvin community, all within a top-rated school district.
Location
State NC
County Union
Zoning AP2
Rooms
Basement Finished
Main Level Bedrooms 1
Interior
Interior Features Built-in Features, Cable Prewire, Central Vacuum, Kitchen Island, Open Floorplan, Pantry, Walk-In Closet(s)
Heating Forced Air, Natural Gas, Zoned
Cooling Ceiling Fan(s), Central Air, Heat Pump, Zoned
Flooring Carpet, Stone, Tile, Wood
Fireplaces Type Gas Log, Great Room, Outside, Recreation Room
Fireplace true
Appliance Dishwasher, Disposal, Double Oven, Gas Cooktop, Gas Water Heater, Microwave, Refrigerator, Wall Oven
Exterior
Exterior Feature Hot Tub, In-Ground Irrigation, In Ground Pool
Fence Fenced
Community Features Clubhouse, Fitness Center, Golf, Outdoor Pool, Recreation Area, Tennis Court(s)
Parking Type Attached Garage, Garage Faces Side
Garage true
Building
Foundation Basement
Sewer County Sewer
Water County Water
Level or Stories Two
Structure Type Brick Partial,Stone
New Construction false
Schools
Elementary Schools Marvin
Middle Schools Marvin Ridge
High Schools Marvin Ridge
Others
HOA Name Firethorne HOA
Senior Community false
Acceptable Financing Cash, Conventional, FHA, USDA Loan, VA Loan
Listing Terms Cash, Conventional, FHA, USDA Loan, VA Loan
Special Listing Condition None
Read Less
Want to know what your home might be worth? Contact us for a FREE valuation!

Our team is ready to help you sell your home for the highest possible price ASAP
© 2024 Listings courtesy of Canopy MLS as distributed by MLS GRID. All Rights Reserved.
Bought with Phil Puma • Puma & Associates Realty, Inc.








