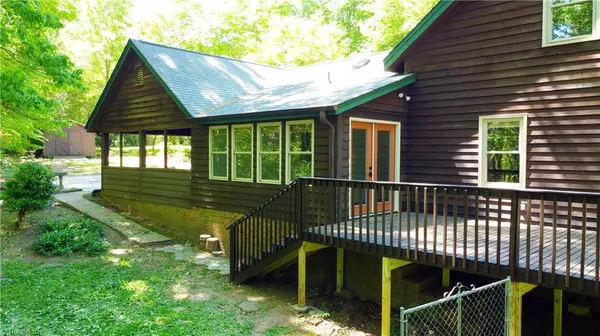$280,000
$299,000
6.4%For more information regarding the value of a property, please contact us for a free consultation.
221 Ridge Crest DR Stoneville, NC 27048
3 Beds
3 Baths
0.97 Acres Lot
Key Details
Sold Price $280,000
Property Type Single Family Home
Sub Type Stick/Site Built
Listing Status Sold
Purchase Type For Sale
MLS Listing ID 1141294
Sold Date 05/22/24
Bedrooms 3
Full Baths 2
Half Baths 1
HOA Y/N No
Originating Board Triad MLS
Year Built 1978
Lot Size 0.970 Acres
Acres 0.97
Property Description
Spacious 1.5 story gem on large, level double lot tucked into the Whispering Pines subdivision. Convenient private, county living. Concrete driveway leads to beautiful wooded views of mature greenery. Elevated rear deck overlooking your private paradise. Large double carport with attached storage. Tasteful, updated fixtures add a modern touch of elegance. New luxury carpet and hard flooring throughout. Beautiful quartz countertops paired with new stainless steel appliance suite and silver travertine backsplash. Primary bedroom located on main floor with completely renovated tiled primary bathroom equipped with new quartz countertops and tiled shower. 2 more newly carpeted bedrooms upstairs adjacent to family bath featuring quartz countertops, tiled flooring and new tub and fixtures. Tons of attic storage on both sides. Convenient to US-220 to Greensboro, Eden and beyond for simple commuting.
Location
State NC
County Rockingham
Rooms
Basement Crawl Space
Interior
Interior Features Built-in Features, Ceiling Fan(s)
Heating Forced Air, Electric
Cooling Central Air
Flooring Carpet, Laminate, Tile
Fireplaces Number 2
Fireplaces Type Living Room, Primary Bedroom
Appliance Microwave, Cooktop, Electric Water Heater
Laundry Main Level, Washer Hookup
Exterior
Exterior Feature Lighting
Garage Attached Carport
Garage Spaces 2.0
Fence Fenced
Pool None
Parking Type Carport, Driveway, Attached Carport
Building
Lot Description Cul-De-Sac, Level, Natural Land, Subdivided, Wooded
Sewer Septic Tank
Water Public
New Construction No
Others
Special Listing Condition Owner Sale
Read Less
Want to know what your home might be worth? Contact us for a FREE valuation!

Our team is ready to help you sell your home for the highest possible price ASAP

Bought with Realty One Group Results Reidsville








