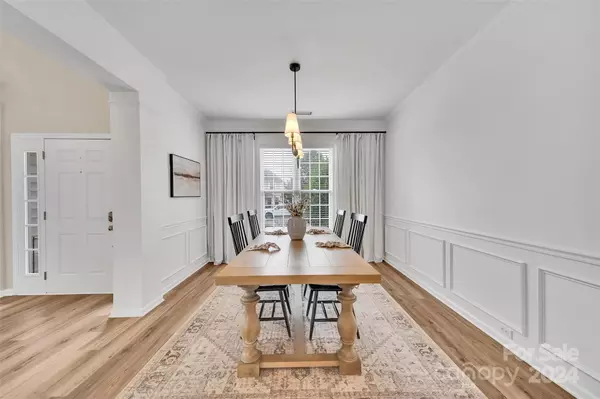$540,000
$549,900
1.8%For more information regarding the value of a property, please contact us for a free consultation.
3620 Brookville AVE SW #1 Concord, NC 28027
5 Beds
3 Baths
3,233 SqFt
Key Details
Sold Price $540,000
Property Type Single Family Home
Sub Type Single Family Residence
Listing Status Sold
Purchase Type For Sale
Square Footage 3,233 sqft
Price per Sqft $167
Subdivision Glengrove
MLS Listing ID 4116378
Sold Date 05/23/24
Bedrooms 5
Full Baths 3
HOA Fees $27
HOA Y/N 1
Abv Grd Liv Area 3,233
Year Built 2004
Lot Size 10,018 Sqft
Acres 0.23
Lot Dimensions 75x135
Property Description
Dont miss out on your chance to own in the very desirable GlenGrove community.UPDATES ABOUND!Freshly painted exterior with paver walkway make for a pleasant entry.Entering you'll immediately see the great workmanship and attention to detail that went into making this a grand home.9ft ceilings throughout!New LVP on main provides a fresh and specious feel.Enjoy entertaining from your newly updated kitchen boasting quartz countertops,refinished cabinetry w/ new hardware and double oven.BR on primary with adjoining refinished FULL bath could serve a number of different purposes.Updated laundry room off garage is designer grade and sure to please.Upstairs you'll find 4 more BR's!!Owner suite is spacious with great natural light and very spacious closet.HUGE bonus/media room for recreation/entertaining.Most of interior has been repainted.Retire at the end of the day to your private back patio/grilling deck as you enjoy your FULLY fenced in back yard!All updates are less than 2 y/o!!
Location
State NC
County Cabarrus
Zoning RM-2
Rooms
Main Level Bedrooms 1
Interior
Interior Features Attic Stairs Pulldown, Cable Prewire, Entrance Foyer, Kitchen Island, Open Floorplan, Tray Ceiling(s)
Heating Forced Air, Natural Gas
Cooling Ceiling Fan(s), Central Air, Zoned
Flooring Carpet, Tile, Vinyl
Fireplaces Type Gas Log, Living Room
Fireplace true
Appliance Dishwasher, Disposal, Double Oven, Electric Cooktop, Electric Water Heater, Microwave, Plumbed For Ice Maker, Wall Oven
Exterior
Garage Spaces 2.0
Fence Back Yard
Community Features Outdoor Pool, Playground, Walking Trails
Utilities Available Cable Available, Electricity Connected, Gas
Garage true
Building
Foundation Slab
Sewer Public Sewer
Water City
Level or Stories Two
Structure Type Vinyl
New Construction false
Schools
Elementary Schools Unspecified
Middle Schools Unspecified
High Schools Unspecified
Others
HOA Name First Service Residential
Senior Community false
Restrictions Other - See Remarks
Acceptable Financing Cash, Conventional
Listing Terms Cash, Conventional
Special Listing Condition None
Read Less
Want to know what your home might be worth? Contact us for a FREE valuation!

Our team is ready to help you sell your home for the highest possible price ASAP
© 2024 Listings courtesy of Canopy MLS as distributed by MLS GRID. All Rights Reserved.
Bought with Brynn Saskowski • Brannic Properties Inc








