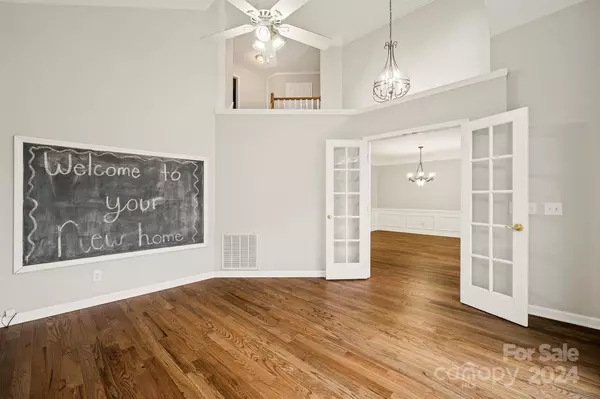$477,500
$490,000
2.6%For more information regarding the value of a property, please contact us for a free consultation.
8508 Summerfield LN Huntersville, NC 28078
4 Beds
3 Baths
2,418 SqFt
Key Details
Sold Price $477,500
Property Type Single Family Home
Sub Type Single Family Residence
Listing Status Sold
Purchase Type For Sale
Square Footage 2,418 sqft
Price per Sqft $197
Subdivision Cedarfield
MLS Listing ID 4099346
Sold Date 05/24/24
Style Traditional
Bedrooms 4
Full Baths 2
Half Baths 1
HOA Fees $41/qua
HOA Y/N 1
Abv Grd Liv Area 2,418
Year Built 1992
Lot Size 0.270 Acres
Acres 0.27
Property Description
NEWLY RENOVATED! New roof, new HVAC, new siding, new carpet, new air purification system, new hardwood floors, fresh paint throughout including kitchen cabinets. MULTIPLE BONUS ROOMS. The main level boasts a primary bedroom for your convenience, providing a retreat-like space for relaxation. Updated primary bathroom. The well-appointed kitchen overlooks the great room w/ a gas fireplace & features a charming breakfast area. Granite countertops & stainless appliances. Need a home office or study space? You'll find it right here on the main level, offering the flexibility for remote work or quiet productivity. The big 4th bedroom is also a bonus room. There is also an additional room upstairs that is a perfect game room, nursery, or office. One of the highlights of this property is its private lot w/ mature landscaping Brand new windows were installed in 2021 throughout the house, ensuring energy efficiency & a fresh, updated look. IDEAL LOCATION in highly sought after Cedarfield.
Location
State NC
County Mecklenburg
Zoning GR
Rooms
Main Level Bedrooms 1
Interior
Interior Features Cathedral Ceiling(s), Entrance Foyer, Garden Tub, Pantry, Split Bedroom, Tray Ceiling(s), Walk-In Closet(s)
Heating Central, Forced Air, Natural Gas
Cooling Central Air
Flooring Carpet, Tile, Wood
Fireplaces Type Wood Burning
Fireplace true
Appliance Dishwasher, Disposal, Double Oven, Electric Oven, Electric Range, Microwave, Self Cleaning Oven, Wall Oven
Exterior
Garage Spaces 2.0
Community Features Game Court, Outdoor Pool, Playground, Street Lights, Walking Trails
Utilities Available Cable Available, Cable Connected, Gas, Underground Power Lines, Underground Utilities
Roof Type Shingle
Parking Type Attached Garage
Garage true
Building
Lot Description Sloped, Wooded
Foundation Crawl Space
Sewer Public Sewer
Water City
Architectural Style Traditional
Level or Stories One and One Half
Structure Type Wood
New Construction false
Schools
Elementary Schools Torrence Creek
Middle Schools Bradley
High Schools Hopewell
Others
HOA Name CSI Community Mgmt
Senior Community false
Restrictions Architectural Review
Acceptable Financing Cash, Conventional, FHA, VA Loan
Listing Terms Cash, Conventional, FHA, VA Loan
Special Listing Condition None
Read Less
Want to know what your home might be worth? Contact us for a FREE valuation!

Our team is ready to help you sell your home for the highest possible price ASAP
© 2024 Listings courtesy of Canopy MLS as distributed by MLS GRID. All Rights Reserved.
Bought with Daniel Koumou Nete • Keller Williams South Park








