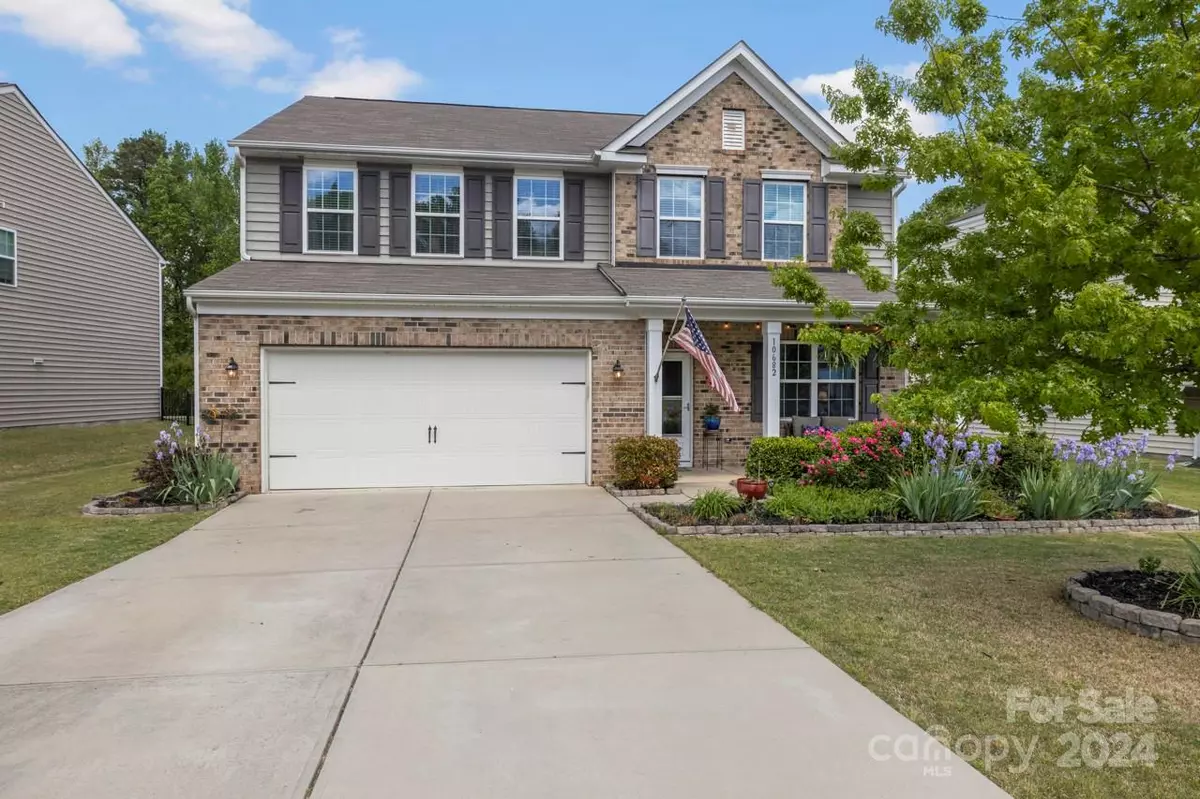$507,500
$509,900
0.5%For more information regarding the value of a property, please contact us for a free consultation.
10682 Sapphire TRL Davidson, NC 28036
4 Beds
3 Baths
2,752 SqFt
Key Details
Sold Price $507,500
Property Type Single Family Home
Sub Type Single Family Residence
Listing Status Sold
Purchase Type For Sale
Square Footage 2,752 sqft
Price per Sqft $184
Subdivision Waterford On The Rocky River
MLS Listing ID 4130818
Sold Date 05/24/24
Bedrooms 4
Full Baths 2
Half Baths 1
HOA Fees $64/qua
HOA Y/N 1
Abv Grd Liv Area 2,752
Year Built 2014
Lot Size 0.290 Acres
Acres 0.29
Lot Dimensions 80 X 177 X 58 X 182
Property Description
Step into this 4-bed haven in one of Davidson's favorite communities! Family room w/ surround sound, formal dining w/ wainscoting, kitchen with island, granite, & tile backsplash, HUGE pantry, gas range, stainless appliances, & office/den downstairs. Upstairs: bonus loft, laundry, large primary suite with huge walk-in closet, 3 additional bedrooms. Entertain or relax in this spacious, flowing layout. Fenced yard, paver patio, built-in grill, greenway view. Community pool, rec area, greenway access (Carolina Thread Trail). Near I-77, I-85, I-485, shops, dining. Included are a smart garage opener, 2 month-old washer/dryer, family & garage TVs, kitchen and garage fridges as well as a garden shed and pergola. Chock full of value, your dream home awaits! NOTE: property borders flood plain. Seller does not carry flood insurance as it was not required by lender.
Location
State NC
County Cabarrus
Zoning RM-2
Interior
Interior Features Attic Stairs Pulldown, Breakfast Bar, Cable Prewire, Kitchen Island, Open Floorplan, Pantry, Walk-In Closet(s), Walk-In Pantry
Heating Forced Air, Natural Gas
Cooling Central Air, Electric
Flooring Carpet, Laminate
Fireplaces Type Family Room, Gas Log, Gas Vented
Fireplace true
Appliance Dishwasher, Disposal, Gas Oven, Gas Range, Gas Water Heater, Microwave, Plumbed For Ice Maker, Refrigerator, Washer/Dryer
Exterior
Garage Spaces 2.0
Fence Back Yard
Community Features Clubhouse, Outdoor Pool, Playground, Recreation Area, Street Lights, Walking Trails
Utilities Available Cable Available, Electricity Connected, Gas
Roof Type Shingle
Parking Type Driveway, Attached Garage
Garage true
Building
Lot Description Flood Fringe Area, Flood Plain/Bottom Land, Sloped
Foundation Slab
Sewer Public Sewer
Water City
Level or Stories Two
Structure Type Brick Partial,Stone,Vinyl
New Construction false
Schools
Elementary Schools W.R. Odell
Middle Schools Harris Road
High Schools Northwest Cabarrus
Others
HOA Name Kuester
Senior Community false
Restrictions Architectural Review
Acceptable Financing Cash, Conventional
Listing Terms Cash, Conventional
Special Listing Condition Bankruptcy Property, None
Read Less
Want to know what your home might be worth? Contact us for a FREE valuation!

Our team is ready to help you sell your home for the highest possible price ASAP
© 2024 Listings courtesy of Canopy MLS as distributed by MLS GRID. All Rights Reserved.
Bought with Mike Carlin • Allen Tate Lake Norman








