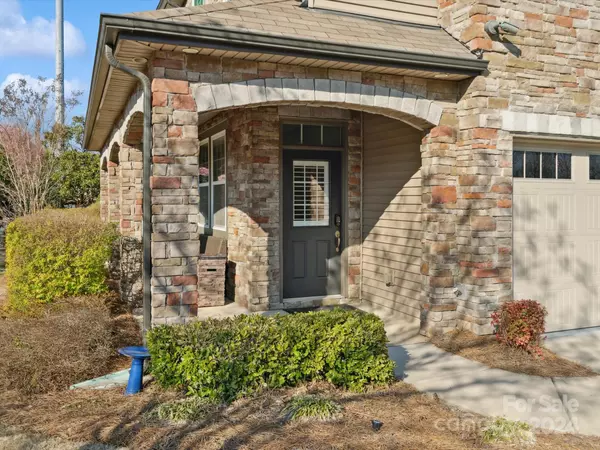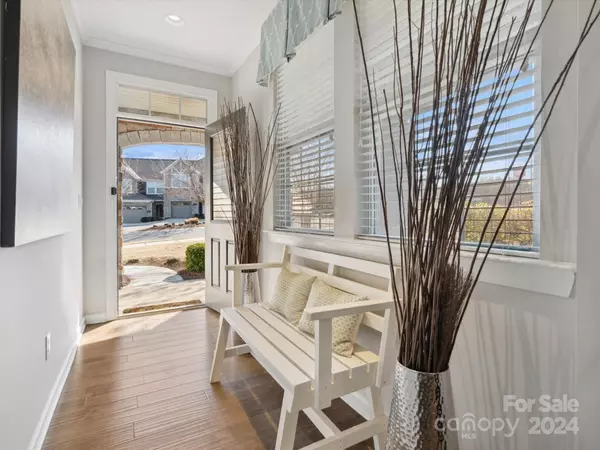$421,000
$434,900
3.2%For more information regarding the value of a property, please contact us for a free consultation.
809 Ayrshire AVE Fort Mill, SC 29708
3 Beds
3 Baths
1,886 SqFt
Key Details
Sold Price $421,000
Property Type Townhouse
Sub Type Townhouse
Listing Status Sold
Purchase Type For Sale
Square Footage 1,886 sqft
Price per Sqft $223
Subdivision Ayrshire Townhomes
MLS Listing ID 4111289
Sold Date 05/29/24
Bedrooms 3
Full Baths 2
Half Baths 1
HOA Fees $225/mo
HOA Y/N 1
Abv Grd Liv Area 1,886
Year Built 2016
Property Description
Nestled in a prime location, this inviting 2-story end unit townhome, with its appealing brick/stone exterior & tons of natural light throughout is a FORMER MODEL HOME with the most tasteful finishes! ALL NEW CARPET & PAD! The main level greets you with elegant engineered hardwood floors throughout and leads to a delightful stunning kitchen with a LARGE ISLAND enhanced by UPGRADED LIGHTING, cabinet lighting, GRANITE counters, glass cabinets. Overlooking the kitchen, the spacious family room is equipped with a cozy stone fireplace. Primary upstairs plus 2 additional bedrooms and nice size LAUNDRY ROOM w/custom shelving. TWO CAR GARAGE and lovely patio area with tons of privacy.
Location
State SC
County York
Building/Complex Name Ayrshire Townhomes
Zoning GC
Interior
Interior Features Built-in Features, Entrance Foyer, Garden Tub, Kitchen Island, Open Floorplan, Pantry, Walk-In Closet(s)
Heating Forced Air
Cooling Ceiling Fan(s), Central Air
Flooring Carpet, Hardwood
Fireplaces Type Electric, Family Room
Fireplace true
Appliance Dishwasher, Disposal, Dryer, Electric Cooktop, Microwave, Washer
Exterior
Garage Spaces 2.0
Community Features Outdoor Pool, Playground, Recreation Area, Sidewalks
Parking Type Driveway, Attached Garage
Garage true
Building
Lot Description End Unit
Foundation Slab
Sewer Public Sewer
Water City
Level or Stories Two
Structure Type Brick Partial,Stone
New Construction false
Schools
Elementary Schools Springfield
Middle Schools Springfield
High Schools Nation Ford
Others
HOA Name Kuester Management Group
Senior Community false
Acceptable Financing Cash, Conventional, FHA, VA Loan
Listing Terms Cash, Conventional, FHA, VA Loan
Special Listing Condition None
Read Less
Want to know what your home might be worth? Contact us for a FREE valuation!

Our team is ready to help you sell your home for the highest possible price ASAP
© 2024 Listings courtesy of Canopy MLS as distributed by MLS GRID. All Rights Reserved.
Bought with Nichole Hyland • Nestlewood Realty, LLC








