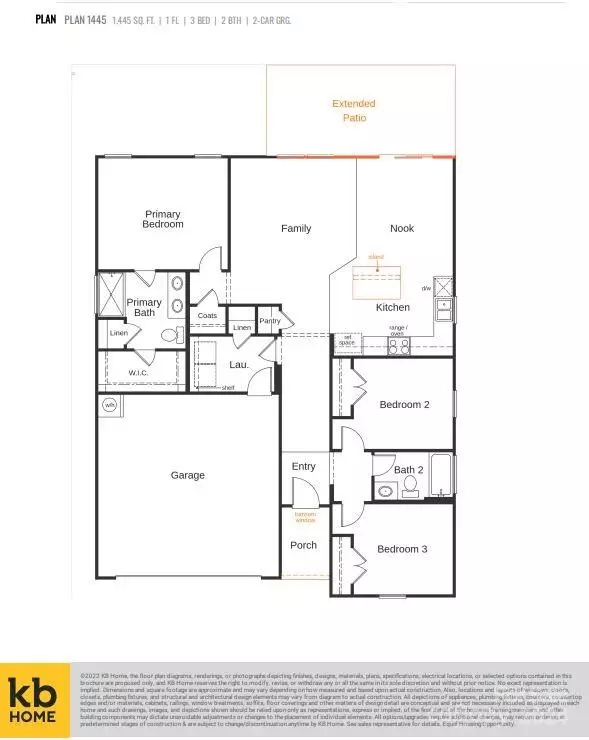$386,608
$386,608
For more information regarding the value of a property, please contact us for a free consultation.
12226 Riceland WAY #14 Midland, NC 28107
3 Beds
2 Baths
1,445 SqFt
Key Details
Sold Price $386,608
Property Type Single Family Home
Sub Type Single Family Residence
Listing Status Sold
Purchase Type For Sale
Square Footage 1,445 sqft
Price per Sqft $267
Subdivision Midland Crossing
MLS Listing ID 4104216
Sold Date 05/24/24
Bedrooms 3
Full Baths 2
Construction Status Under Construction
HOA Fees $69/ann
HOA Y/N 1
Abv Grd Liv Area 1,445
Year Built 2024
Lot Size 9,975 Sqft
Acres 0.229
Property Description
BRAND NEW COMMUNITY! Visit to learn about the #1 customer ranked national homebuilder. This charming one-story home lives large! Enter into a nice foyer with two bedrooms and a bathroom nestled to the side. A large laundry room offers great storage space and conveniently located in the center of the home. The open living space makes entertaining easy! Plenty of countertop space on the perimeter of the kitchen and island. Enjoy the seasons on your extended back patio. The primary suite is tucked off the back of the home. Primary bath has a double vanity, walk in shower with a tile surround, linen closet and walk in closet. This home has beautiful design features selected by the professional Design Studio Consultants. All of our homes are designed to be Energy Star Certified. This home has started construction and will be ready for a Summer completion!
Location
State NC
County Cabarrus
Zoning TNDO-CZ
Rooms
Main Level Bedrooms 3
Interior
Interior Features Attic Stairs Pulldown
Heating ENERGY STAR Qualified Equipment, Natural Gas
Cooling Central Air
Flooring Carpet, Tile, Vinyl
Fireplace false
Appliance Dishwasher, Disposal, Electric Water Heater, Gas Range, Microwave
Exterior
Garage Spaces 2.0
Community Features Picnic Area, Sidewalks
Parking Type Driveway, Attached Garage
Garage true
Building
Lot Description Level, Wooded
Foundation Slab
Builder Name KB Home
Sewer Public Sewer
Water City
Level or Stories One
Structure Type Fiber Cement,Stone Veneer
New Construction true
Construction Status Under Construction
Schools
Elementary Schools Bethel
Middle Schools C.C. Griffin
High Schools Central Cabarrus
Others
Senior Community false
Acceptable Financing Cash, Conventional, FHA, USDA Loan, VA Loan
Listing Terms Cash, Conventional, FHA, USDA Loan, VA Loan
Special Listing Condition None
Read Less
Want to know what your home might be worth? Contact us for a FREE valuation!

Our team is ready to help you sell your home for the highest possible price ASAP
© 2024 Listings courtesy of Canopy MLS as distributed by MLS GRID. All Rights Reserved.
Bought with Non Member • Canopy Administration








