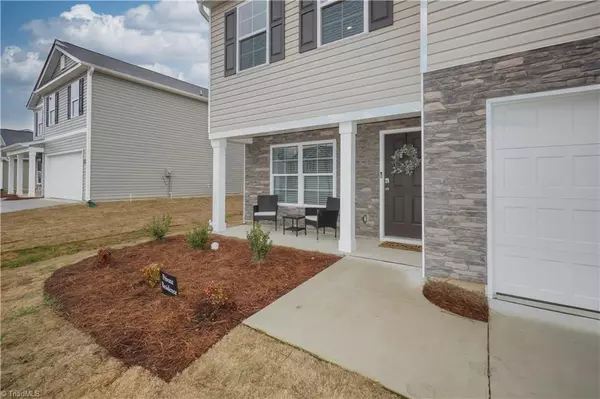$320,000
$320,000
For more information regarding the value of a property, please contact us for a free consultation.
4974 Payne ST Trinity, NC 27370
4 Beds
3 Baths
0.31 Acres Lot
Key Details
Sold Price $320,000
Property Type Single Family Home
Sub Type Stick/Site Built
Listing Status Sold
Purchase Type For Sale
MLS Listing ID 1134066
Sold Date 05/30/24
Bedrooms 4
Full Baths 2
Half Baths 1
HOA Fees $60/mo
HOA Y/N Yes
Originating Board Triad MLS
Year Built 2023
Lot Size 0.310 Acres
Acres 0.31
Property Description
SELLER IS OFFERING $5,000 FOR BUYER TO USE AS THEY PREFER - CLOSING COSTS / BUY DOWN RATE OR REDUCE HOME PRICE with acceptable offer.
Penwell floor plan - Charming 4-bedroom, 2.5-bathroom home sits on a generous .31-acre lot. Boasting an open floor plan, the kitchen features a central island with granite countertops and ss appliances. Spacious layout encompasses a breakfast area seamlessly flowing into the living room. Currently used as an office, the Flex Room offers versatility for various needs. Primary Suite on second floor impresses with its ample space and large walk-in closet. Primary bathroom has dual sinks and large shower. Also on the second floor are three additional bedrooms, second full bathroom with dual sinks and tub and laundry room. Both front and back yards are prewired for wireless fencing, and the home has been recently repainted throughout. Security system included for added peace of mind. Transferable one-year builder's warranty and 10-year structural warranty.
Location
State NC
County Randolph
Interior
Interior Features Ceiling Fan(s), Kitchen Island, Pantry, Solid Surface Counter
Heating Forced Air, Electric
Cooling Central Air
Flooring Carpet, Vinyl
Appliance Microwave, Dishwasher, Slide-In Oven/Range, Cooktop, Electric Water Heater
Laundry Dryer Connection, Laundry Room - 2nd Level, Washer Hookup
Exterior
Garage Attached Garage
Garage Spaces 2.0
Fence Invisible
Pool None
Parking Type Driveway, Garage, Attached
Building
Lot Description Cleared, Level, Subdivided
Foundation Slab
Sewer Public Sewer
Water Public
Architectural Style Traditional
New Construction No
Schools
Elementary Schools Trinity
Middle Schools Braxton Craven
High Schools Trinity
Others
Special Listing Condition Owner Sale
Read Less
Want to know what your home might be worth? Contact us for a FREE valuation!

Our team is ready to help you sell your home for the highest possible price ASAP

Bought with Berkshire Hathaway HomeServices Yost & Little Realty








