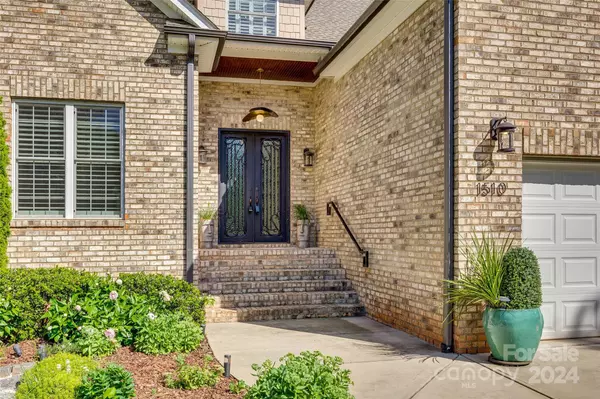$570,000
$575,000
0.9%For more information regarding the value of a property, please contact us for a free consultation.
1510 Juniper Hills LN Fort Mill, SC 29707
4 Beds
3 Baths
2,671 SqFt
Key Details
Sold Price $570,000
Property Type Single Family Home
Sub Type Single Family Residence
Listing Status Sold
Purchase Type For Sale
Square Footage 2,671 sqft
Price per Sqft $213
Subdivision Legacy Park
MLS Listing ID 4134634
Sold Date 06/03/24
Style Traditional
Bedrooms 4
Full Baths 3
HOA Fees $57/qua
HOA Y/N 1
Abv Grd Liv Area 2,671
Year Built 2017
Lot Size 0.270 Acres
Acres 0.27
Property Description
Welcome to this stunning, well-maintained 4+bedrooms and 3 full baths nestled at the end of a serene cul-de-sac. As you step inside, the open floor plan unfolds, revealing an ambiance of effortless elegance. A striking brick accent wall adds character to the expansive living area, while a well-appointed kitchen beckons with its inviting island and walk-in pantry, offering a perfect setting for culinary creativity. There is a generously sized primary bedroom on the main level, complete with an en suite bathroom and walk-in closets. There is also an office on the main level that can be used as a guest bedroom. Ascend the stairs to discover a media room, ideal for relaxation and entertainment, alongside a potential fifth bedroom, currently serving as a workout space. Outside, a covered patio provides a charming retreat, overlooking the fenced backyard lined with trees to ensure privacy. This home is perfect for enjoying life in comfort and style.
Location
State SC
County Lancaster
Zoning MDR
Rooms
Main Level Bedrooms 2
Interior
Interior Features Attic Walk In, Kitchen Island, Walk-In Closet(s), Walk-In Pantry
Heating Forced Air, Natural Gas
Cooling Ceiling Fan(s), Central Air
Flooring Carpet, Tile, Wood
Fireplaces Type Gas Log, Living Room
Fireplace true
Appliance Dishwasher, Disposal, Double Oven, Gas Cooktop, Tankless Water Heater
Exterior
Exterior Feature Fire Pit
Garage Spaces 2.0
Fence Fenced
Community Features Clubhouse, Outdoor Pool, Playground, Pond, Recreation Area, Tennis Court(s)
Garage true
Building
Lot Description Cul-De-Sac, Wooded
Foundation Crawl Space
Sewer Public Sewer
Water City
Architectural Style Traditional
Level or Stories Two
Structure Type Brick Partial,Vinyl
New Construction false
Schools
Elementary Schools Indian Land
Middle Schools Indian Land
High Schools Indian Land
Others
HOA Name Breasel Property Management
Senior Community false
Acceptable Financing Cash, Conventional, FHA, VA Loan
Listing Terms Cash, Conventional, FHA, VA Loan
Special Listing Condition None
Read Less
Want to know what your home might be worth? Contact us for a FREE valuation!

Our team is ready to help you sell your home for the highest possible price ASAP
© 2024 Listings courtesy of Canopy MLS as distributed by MLS GRID. All Rights Reserved.
Bought with Jeanne O'Connell • Better Homes and Garden Real Estate Paracle








