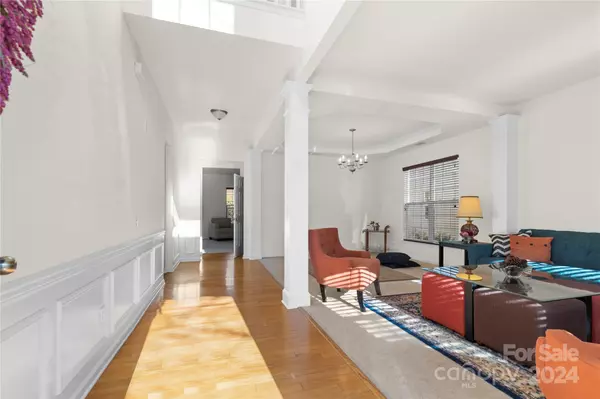$415,000
$415,000
For more information regarding the value of a property, please contact us for a free consultation.
11131 Cypress View DR Charlotte, NC 28262
4 Beds
3 Baths
2,151 SqFt
Key Details
Sold Price $415,000
Property Type Single Family Home
Sub Type Single Family Residence
Listing Status Sold
Purchase Type For Sale
Square Footage 2,151 sqft
Price per Sqft $192
Subdivision Arbor Hills
MLS Listing ID 4124287
Sold Date 06/03/24
Bedrooms 4
Full Baths 2
Half Baths 1
Construction Status Completed
HOA Fees $50/ann
HOA Y/N 1
Abv Grd Liv Area 2,151
Year Built 2006
Lot Size 5,662 Sqft
Acres 0.13
Property Description
Location, location, location! Situated just minutes to I-85 and I-485, and within blocks of Harris Teeter and Starbucks, this 4 bed/2.5 bath home could be yours! Upon entering through your spacious covered front porch, you're greeted by the light filled two-story foyer that leads into your sitting room and dedicated dining area. Continuing on, you'll find your kitchen, with endless countertop and cabinet storage, which is open to the breakfast area and living room. Ideal for entertaining your family and friends. Out back, you'll enjoy summer nights on your patio. Upstairs are 4 bedrooms, including the primary retreat, with tray ceilings and en-suite with a dual vanity, soaking tub and stand alone shower. The secondary bedrooms are sizable and share a full bathroom. This summer you're sure to enjoy community amenities like the pool, playground, tennis court, making this home an ideal haven for those seeking comfort and convenience. Home is on a cul-de-sac street and roof replaced 2023.
Location
State NC
County Mecklenburg
Zoning MX1INNOV
Interior
Interior Features Entrance Foyer, Garden Tub, Open Floorplan, Split Bedroom, Tray Ceiling(s)
Heating Forced Air
Cooling Ceiling Fan(s), Central Air
Flooring Carpet, Tile, Wood
Fireplaces Type Living Room
Fireplace true
Appliance Refrigerator, Washer/Dryer
Exterior
Garage Spaces 2.0
Community Features Outdoor Pool, Playground, Sport Court
Parking Type Driveway, Attached Garage, Garage Door Opener
Garage true
Building
Foundation Slab
Sewer Public Sewer
Water City
Level or Stories Two
Structure Type Stone,Vinyl
New Construction false
Construction Status Completed
Schools
Elementary Schools Unspecified
Middle Schools Unspecified
High Schools Unspecified
Others
HOA Name Hawthorne Management Company
Senior Community false
Acceptable Financing Cash, Conventional, FHA, VA Loan
Listing Terms Cash, Conventional, FHA, VA Loan
Special Listing Condition None
Read Less
Want to know what your home might be worth? Contact us for a FREE valuation!

Our team is ready to help you sell your home for the highest possible price ASAP
© 2024 Listings courtesy of Canopy MLS as distributed by MLS GRID. All Rights Reserved.
Bought with Stacey Watlington • Keller Williams South Park








