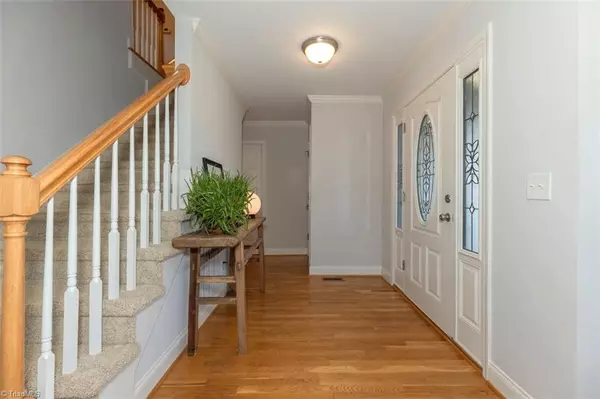$375,000
$399,900
6.2%For more information regarding the value of a property, please contact us for a free consultation.
3149 Clear Ridge DR Trinity, NC 27370
3 Beds
3 Baths
0.94 Acres Lot
Key Details
Sold Price $375,000
Property Type Single Family Home
Sub Type Stick/Site Built
Listing Status Sold
Purchase Type For Sale
MLS Listing ID 1138617
Sold Date 06/03/24
Bedrooms 3
Full Baths 2
Half Baths 1
HOA Y/N No
Originating Board Triad MLS
Year Built 2010
Lot Size 0.940 Acres
Acres 0.94
Property Description
Rare single family home in Clear Ridge Development in Trinity sits up on a hill with a great view. This beauty offers an entrance foyer with hardwood floors leading into an open living room with vaulted ceilings and dining room with lots of windows for natural light. The kitchen is spacious with a breakfast area allowing a great view of the beautiful well landscaped back yard. From the breakfast room you could take your coffee out to the partially covered deck and enjoy nature. YES, the primary bedroom is on the main with ensuite. Enjoy soaking in the garden tub or just walk into separate shower. Oh and what about the walk-in closet, there is a very nice one. Upstairs 2 more bedrooms and a bathroom and 2 floored attic areas. Back to the main level you have a half-bath, laundry room and 2 car garage with cabinets and a work bench. All appliances remain including the washer and dryer. There is an 8 x 12 storage bldg. at the back of the property on the other side of privacy fence
Location
State NC
County Randolph
Rooms
Other Rooms Storage
Basement Crawl Space
Interior
Interior Features Ceiling Fan(s), Soaking Tub, Separate Shower, Vaulted Ceiling(s)
Heating Heat Pump, Electric
Cooling Central Air
Flooring Carpet, Tile, Wood
Appliance Microwave, Slide-In Oven/Range, Cooktop, Electric Water Heater
Laundry Dryer Connection, Main Level, Washer Hookup
Exterior
Exterior Feature Garden
Garage Attached Garage
Garage Spaces 2.0
Fence Privacy
Pool None
Parking Type Driveway, Garage, Paved, Garage Door Opener, Attached
Building
Lot Description Level, Sloped
Sewer Septic Tank
Water Public
Architectural Style Traditional
New Construction No
Schools
Elementary Schools Call School Board
Middle Schools Call School Board
High Schools Wheatmore
Others
Special Listing Condition Owner Sale
Read Less
Want to know what your home might be worth? Contact us for a FREE valuation!

Our team is ready to help you sell your home for the highest possible price ASAP

Bought with Hillcrest Realty Group








