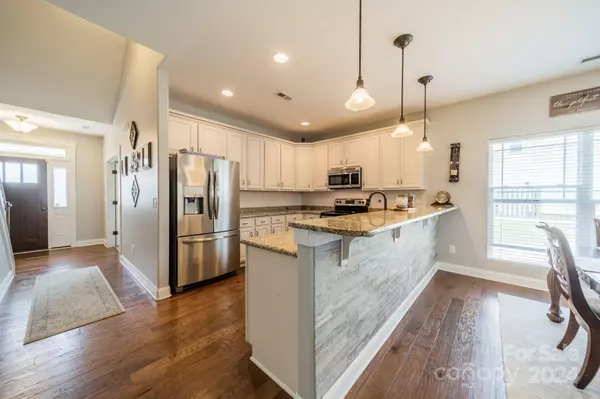$500,000
$489,700
2.1%For more information regarding the value of a property, please contact us for a free consultation.
3151 Delaware DR Denver, NC 28037
4 Beds
3 Baths
2,404 SqFt
Key Details
Sold Price $500,000
Property Type Single Family Home
Sub Type Single Family Residence
Listing Status Sold
Purchase Type For Sale
Square Footage 2,404 sqft
Price per Sqft $207
Subdivision Covington At Lake Norman
MLS Listing ID 4132415
Sold Date 06/10/24
Style Other
Bedrooms 4
Full Baths 2
Half Baths 1
Construction Status Completed
HOA Fees $70/qua
HOA Y/N 1
Abv Grd Liv Area 2,404
Year Built 2014
Lot Size 0.350 Acres
Acres 0.35
Lot Dimensions 31.47x225x209x16.09x24.43x200
Property Description
A great opportunity to buy in a highly sought after established community, Covington @ Lake Norman. With great curb appeal, sitting on a spacious .35 acre lot, this home offers a main level with open concept living. An inviting kitchen that is open to the dinning room, a large living room, designated office a Primary suite on the main level and a tankless water heater. Upstairs find 3 large bedrooms a full bath, tons of storage with walk in attic. Walk outside into your beautifully landscaped backyard featuring an oversized patio, raised plant beds and fully fenced. This space is perfect for entertaining, outdoor barbeques and has plenty of room for outside games and activities. All this in a wonderful community featuring, a playground, community pool and outdoor boat storage. Close proximity to Lake Norman, grociery stores, shopping and easy access to Downtown Charlotte and the Charlotte Douglas International Airport. Schedule your showing right away and don't miss this opportunity.
Location
State NC
County Lincoln
Zoning PD-R
Rooms
Main Level Bedrooms 1
Interior
Interior Features Attic Walk In, Breakfast Bar, Cable Prewire, Cathedral Ceiling(s), Drop Zone, Entrance Foyer, Garden Tub, Open Floorplan, Storage, Tray Ceiling(s), Walk-In Closet(s)
Heating Central, Forced Air, Natural Gas
Cooling Central Air, Electric
Flooring Carpet, Hardwood, Tile
Fireplaces Type Living Room
Fireplace true
Appliance Convection Oven, Dishwasher, Disposal, Gas Water Heater, Oven, Refrigerator, Self Cleaning Oven, Tankless Water Heater
Exterior
Exterior Feature Fire Pit
Garage Spaces 2.0
Fence Back Yard, Fenced, Wood
Community Features Clubhouse, Outdoor Pool, Picnic Area, Playground, RV/Boat Storage, Sidewalks, Street Lights
Utilities Available Cable Available, Electricity Connected, Gas, Phone Connected, Underground Power Lines, Underground Utilities, Wired Internet Available
Roof Type Shingle
Parking Type Driveway, Attached Garage
Garage true
Building
Lot Description Cleared, Level, Open Lot
Foundation Slab
Sewer Public Sewer
Water City
Architectural Style Other
Level or Stories Two
Structure Type Brick Partial,Hardboard Siding,Stone Veneer
New Construction false
Construction Status Completed
Schools
Elementary Schools Unspecified
Middle Schools Unspecified
High Schools Unspecified
Others
Senior Community false
Restrictions Architectural Review
Acceptable Financing Cash, Conventional, FHA
Listing Terms Cash, Conventional, FHA
Special Listing Condition None
Read Less
Want to know what your home might be worth? Contact us for a FREE valuation!

Our team is ready to help you sell your home for the highest possible price ASAP
© 2024 Listings courtesy of Canopy MLS as distributed by MLS GRID. All Rights Reserved.
Bought with Courtney Charzuk • Coldwell Banker Realty








