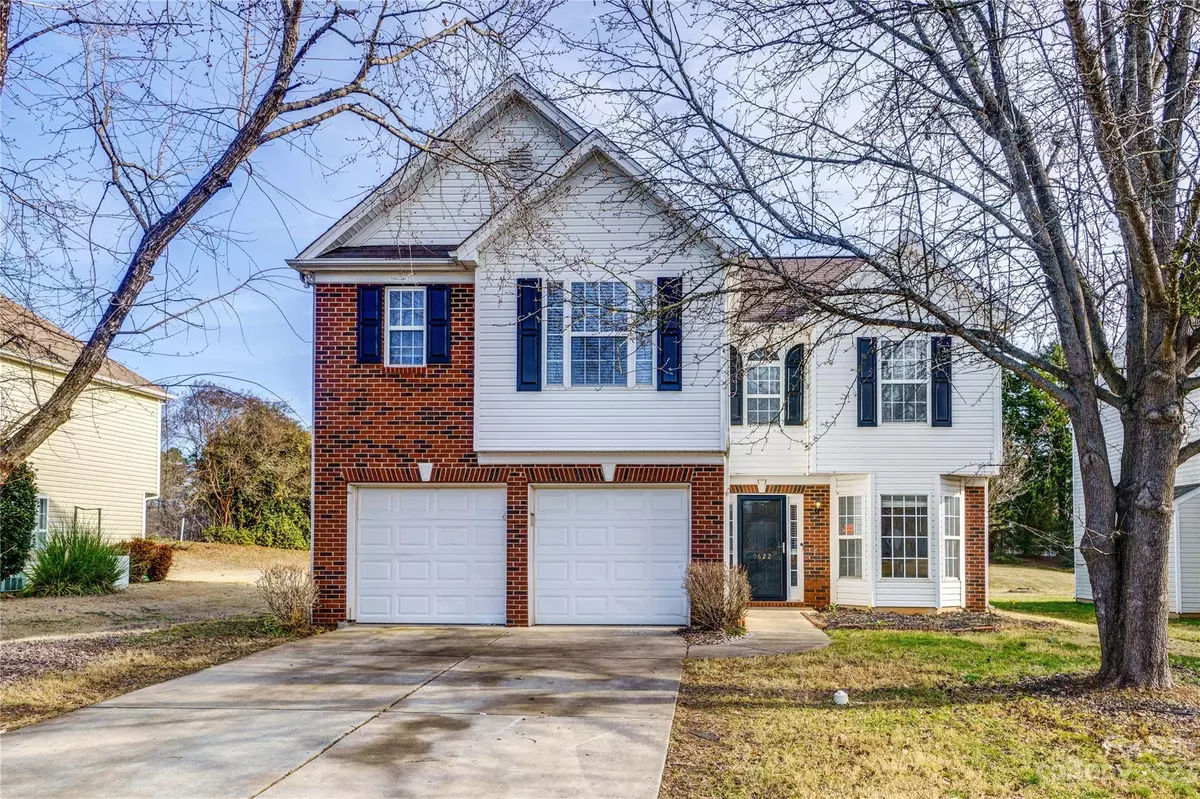$375,000
$375,000
For more information regarding the value of a property, please contact us for a free consultation.
9622 Chastain Walk DR Charlotte, NC 28216
4 Beds
3 Baths
2,034 SqFt
Key Details
Sold Price $375,000
Property Type Single Family Home
Sub Type Single Family Residence
Listing Status Sold
Purchase Type For Sale
Square Footage 2,034 sqft
Price per Sqft $184
Subdivision Chastain Walk
MLS Listing ID 4092949
Sold Date 06/12/24
Bedrooms 4
Full Baths 2
Half Baths 1
HOA Fees $33/ann
HOA Y/N 1
Abv Grd Liv Area 2,034
Year Built 2002
Lot Size 0.270 Acres
Acres 0.27
Property Description
Step into this stunning 4 bedroom, 2.5 bathroom home, where contemporary style meets comfort. Recently enhanced with a freshly painted interior and new flooring, this home welcomes you into a world of modern elegance the moment you walk through the door. Nestled just minutes from Riverbend Village, this home offers convenience & style. As you enter, warm vinyl floors lead you to a dining room, perfect for intimate dinners with family & friends. The heart of the home is the spacious living room, effortlessly flowing into the kitchen. This open-plan design creates an inviting atmosphere for both relaxing & entertaining. Upstairs, the primary bedroom is a true sanctuary adorned with a trey ceiling & WIC. The en-suite bathroom offers a dual vanity, shower & garden tub. The additional bedrooms are well appointed, each offering comfort & style. Outside, the back deck provides a serene retreat, ideal for enjoying a sweet iced tea & relishing the peace of your new home.
Location
State NC
County Mecklenburg
Zoning R4
Interior
Interior Features Attic Stairs Pulldown, Entrance Foyer, Garden Tub, Open Floorplan, Pantry, Tray Ceiling(s), Walk-In Closet(s)
Heating Central
Cooling Central Air
Flooring Carpet, Laminate, Linoleum, Vinyl
Fireplaces Type Living Room
Fireplace true
Appliance Dishwasher, Gas Oven, Microwave, Oven
Exterior
Garage Spaces 2.0
Community Features Outdoor Pool, Recreation Area
Parking Type Attached Garage
Garage true
Building
Lot Description Level, Wooded
Foundation Slab
Sewer Public Sewer
Water City
Level or Stories Two
Structure Type Brick Partial,Vinyl
New Construction false
Schools
Elementary Schools Mountain Island Lake Academy
Middle Schools Mountain Island Lake Academy
High Schools Hopewell
Others
Senior Community false
Acceptable Financing Cash, Conventional, FHA, VA Loan
Listing Terms Cash, Conventional, FHA, VA Loan
Special Listing Condition None
Read Less
Want to know what your home might be worth? Contact us for a FREE valuation!

Our team is ready to help you sell your home for the highest possible price ASAP
© 2024 Listings courtesy of Canopy MLS as distributed by MLS GRID. All Rights Reserved.
Bought with Josh Finigan • EXP Realty LLC Ballantyne








