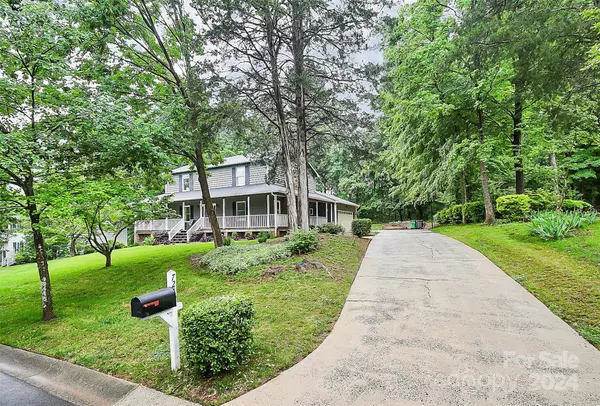$420,000
$425,000
1.2%For more information regarding the value of a property, please contact us for a free consultation.
7212 Leaves LN Charlotte, NC 28213
4 Beds
3 Baths
2,109 SqFt
Key Details
Sold Price $420,000
Property Type Single Family Home
Sub Type Single Family Residence
Listing Status Sold
Purchase Type For Sale
Square Footage 2,109 sqft
Price per Sqft $199
Subdivision Autumnwood
MLS Listing ID 4138152
Sold Date 06/18/24
Bedrooms 4
Full Baths 2
Half Baths 1
Abv Grd Liv Area 2,109
Year Built 1983
Lot Size 0.360 Acres
Acres 0.36
Lot Dimensions 114x154x90x150
Property Description
Beautiful and charming 4 bed, 2.5 bath in Autumnwood featuring a classic wrap around covered porch. Open kitchen with breakfast area and lots of pantry space. Separate dining room and living room to entertain. Hardwoods throughout the main floor, laminate upstairs and zero carpet. All bedrooms are up. Laundry on main in mudroom next to the attached 2 car side load garage. Yard surrounded by trees and decorative landscaping. Architectural shingle roof 2012, Dual zone Trane HVAC 2013. Refrigerator washer and dryer included. All furniture is negotiable. This established neighborhood has a voluntary HOA and is conveniently located just minutes from the light rail, shopping, highways and UNCC. Would make a perfect home or turnkey rental property. Come check it out!
Location
State NC
County Mecklenburg
Zoning N1-A
Interior
Interior Features Attic Stairs Pulldown, Pantry
Heating Electric, Heat Pump
Cooling Ceiling Fan(s), Central Air, Multi Units, Zoned
Flooring Laminate, Tile, Wood
Fireplaces Type Living Room
Fireplace true
Appliance Dishwasher, Disposal, Dryer, Electric Oven, Microwave, Refrigerator, Washer, Washer/Dryer
Exterior
Garage Spaces 2.0
Roof Type Shingle
Parking Type Driveway, Attached Garage, Garage Faces Side
Garage true
Building
Lot Description Wooded
Foundation Crawl Space
Sewer Public Sewer
Water City
Level or Stories Two
Structure Type Brick Partial,Wood
New Construction false
Schools
Elementary Schools Newell
Middle Schools Martin Luther King Jr
High Schools Julius L. Chambers
Others
HOA Name John Nielson
Senior Community false
Acceptable Financing Cash, Conventional, FHA, VA Loan
Listing Terms Cash, Conventional, FHA, VA Loan
Special Listing Condition None
Read Less
Want to know what your home might be worth? Contact us for a FREE valuation!

Our team is ready to help you sell your home for the highest possible price ASAP
© 2024 Listings courtesy of Canopy MLS as distributed by MLS GRID. All Rights Reserved.
Bought with Pamala Guthmiller • Puma & Associates Realty, Inc.








