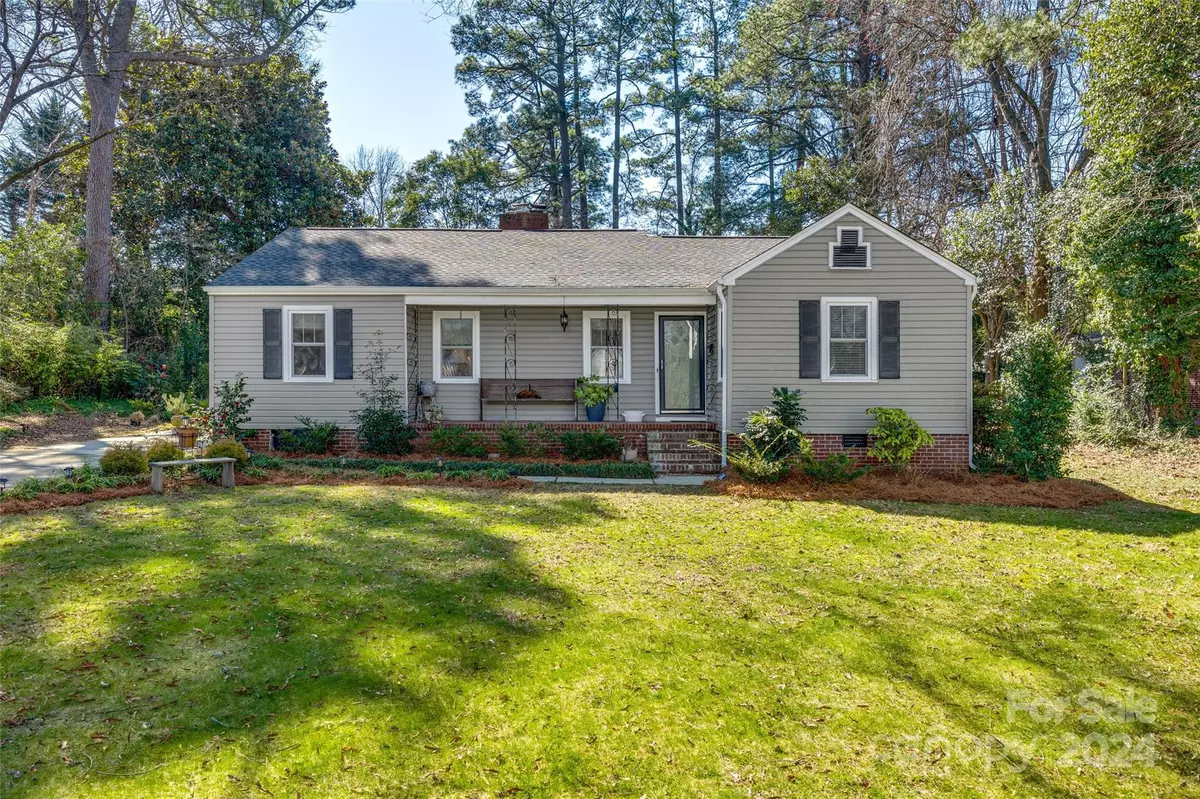$365,000
$365,000
For more information regarding the value of a property, please contact us for a free consultation.
1185 Winthrop DR Rock Hill, SC 29732
3 Beds
2 Baths
1,651 SqFt
Key Details
Sold Price $365,000
Property Type Single Family Home
Sub Type Single Family Residence
Listing Status Sold
Purchase Type For Sale
Square Footage 1,651 sqft
Price per Sqft $221
Subdivision Fewell Estates
MLS Listing ID 4111363
Sold Date 06/25/24
Style Traditional
Bedrooms 3
Full Baths 1
Half Baths 1
Abv Grd Liv Area 1,651
Year Built 1953
Lot Size 0.460 Acres
Acres 0.46
Property Description
Nestled in a serene neighborhood, this charming Ranch exudes warmth and character, boasting two bedrooms and one-and-a-half baths. Lovingly cared for, this home has been meticulously updated, showcasing a new custom kitchen and baths that elevate its appeal. Fresh paint throughout enhances its inviting ambiance. The flat backyard, fenced for privacy, provides a perfect oasis for relaxation or play. Welcoming you from the front is a delightful rocking chair porch, offering a tranquil spot to unwind. Inside, the spacious living room sets the stage for comfortable gatherings, while a sitting/family room at the rear, originally a bedroom, presents versatility and can effortlessly convert back, complete with a small closet. Fireplace as is. It is wood (never used) on one side and gas on the other. This home is a true gem, blending modern comforts with timeless charm. NO HOA! Great location in the heart of Rock Hill.
Location
State SC
County York
Zoning SF-3
Rooms
Main Level Bedrooms 3
Interior
Interior Features Attic Stairs Pulldown, Kitchen Island
Heating Forced Air, Natural Gas
Cooling Ceiling Fan(s), Central Air
Flooring Vinyl, Wood
Fireplaces Type Gas, Wood Burning
Fireplace true
Appliance Dishwasher, Electric Range, Microwave
Exterior
Fence Fenced
Parking Type Driveway
Garage false
Building
Foundation Crawl Space, Slab
Sewer Public Sewer
Water City
Architectural Style Traditional
Level or Stories One
Structure Type Vinyl
New Construction false
Schools
Elementary Schools Richmond Drive
Middle Schools Rawlinson Road
High Schools South Pointe (Sc)
Others
Senior Community false
Acceptable Financing Cash, Conventional, FHA, VA Loan
Listing Terms Cash, Conventional, FHA, VA Loan
Special Listing Condition None
Read Less
Want to know what your home might be worth? Contact us for a FREE valuation!

Our team is ready to help you sell your home for the highest possible price ASAP
© 2024 Listings courtesy of Canopy MLS as distributed by MLS GRID. All Rights Reserved.
Bought with Heather Yaple • Keller Williams Connected








