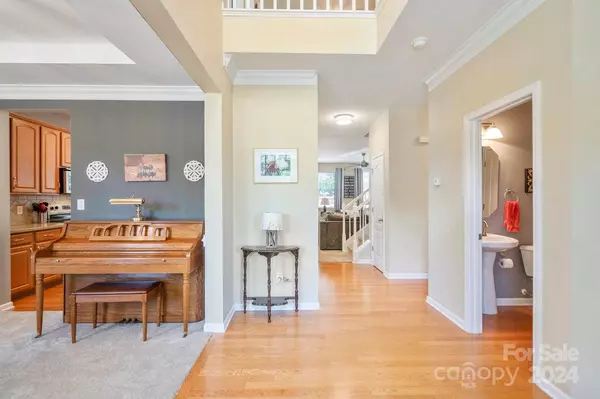$522,000
$515,000
1.4%For more information regarding the value of a property, please contact us for a free consultation.
14629 Lyon Hill LN Huntersville, NC 28078
6 Beds
4 Baths
3,064 SqFt
Key Details
Sold Price $522,000
Property Type Single Family Home
Sub Type Single Family Residence
Listing Status Sold
Purchase Type For Sale
Square Footage 3,064 sqft
Price per Sqft $170
Subdivision Villages At Rosedale
MLS Listing ID 4134406
Sold Date 06/27/24
Bedrooms 6
Full Baths 3
Half Baths 1
HOA Fees $61/qua
HOA Y/N 1
Abv Grd Liv Area 3,064
Year Built 2006
Lot Size 8,712 Sqft
Acres 0.2
Property Description
Nestled in Huntersville's The Villages of Rosedale, this 6-bedroom, 3-and-a-half-bathroom home exudes luxury and comfort. Upon entry, hardwood floors lead to spacious living areas flooded with natural light. The gourmet kitchen features stainless steel appliances, granite countertops, and a cozy breakfast nook. A formal dining room and inviting family room with a fireplace providing perfect spaces for entertaining.
Situated in a sought-after community, this home combines tranquility with convenience, with easy access to amenities and nearby shops and restaurants. With its impeccable craftsmanship and prime location, this residence offers the epitome of modern living. Don't miss the chance to make this abode yours and indulge in a life of comfort and elegance.
Location
State NC
County Mecklenburg
Zoning NR
Interior
Interior Features Attic Stairs Pulldown, Breakfast Bar, Cable Prewire, Garden Tub, Pantry, Walk-In Closet(s)
Heating Electric, Forced Air
Cooling Ceiling Fan(s), Central Air
Fireplaces Type Gas Log, Living Room
Fireplace true
Appliance Dishwasher, Disposal, Electric Cooktop, Electric Oven, Electric Range, Electric Water Heater, Exhaust Fan, Exhaust Hood, Microwave, Plumbed For Ice Maker, Self Cleaning Oven
Exterior
Garage Spaces 2.0
Fence Fenced
Community Features Outdoor Pool, Playground, Walking Trails
Utilities Available Cable Available, Gas
Roof Type Shingle
Parking Type Driveway, Attached Garage
Garage true
Building
Foundation Slab
Sewer Public Sewer
Water City
Level or Stories Two
Structure Type Stone,Vinyl
New Construction false
Schools
Elementary Schools Torrence Creek
Middle Schools Francis Bradley
High Schools Hopewell
Others
HOA Name Red Rock Management
Senior Community false
Special Listing Condition None
Read Less
Want to know what your home might be worth? Contact us for a FREE valuation!

Our team is ready to help you sell your home for the highest possible price ASAP
© 2024 Listings courtesy of Canopy MLS as distributed by MLS GRID. All Rights Reserved.
Bought with Misty Hurd • EXP Realty LLC Ballantyne








