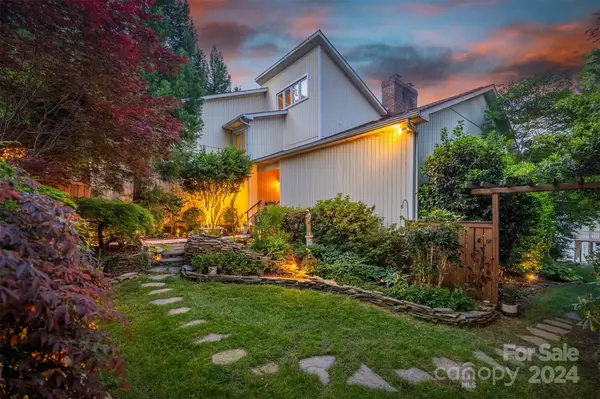$1,120,000
$984,900
13.7%For more information regarding the value of a property, please contact us for a free consultation.
39 Lake Point CIR E Taylorsville, NC 28681
3 Beds
3 Baths
2,578 SqFt
Key Details
Sold Price $1,120,000
Property Type Single Family Home
Sub Type Single Family Residence
Listing Status Sold
Purchase Type For Sale
Square Footage 2,578 sqft
Price per Sqft $434
Subdivision Lakepoint
MLS Listing ID 4134177
Sold Date 06/27/24
Bedrooms 3
Full Baths 2
Half Baths 1
Abv Grd Liv Area 2,578
Year Built 1990
Lot Size 0.440 Acres
Acres 0.44
Property Description
A contemporary haven on the shores of Lake Hickory. Main channel views, harmonizing w/ private gated courtyard boasting verdant foliage & tranquil fish pond w/ cascading rock waterfall. Interior offers a refined comfort w/ vaulted ceilings soaring above heart of pine floors & a brick gas fireplace anchoring the open layout. Gourmet kitchen features custom maple cabinetry, silestone counters & stainless steel appliances including an island gas cooktop, ice maker & wine cooler. Primary suite on main w/ fireplace & direct access to the deck. Ensuite bathroom, w/ tumbled travertine shower, dual sinks & a custom maple built-in walk-in closet. Secondary bedrooms upstairs w/ a loft offering a bird's-eye view of the main level. As the sun rises over Lake Hickory, the home transforms into an entertainer's paradise. 2-story dock w/ boat lifts & an observation deck, combined w/ the sprawling 2-level deck is perfect for hosting gatherings against the backdrop of the lake's breathtaking panorama.
Location
State NC
County Alexander
Zoning R-20
Body of Water Lake Hickory
Rooms
Main Level Bedrooms 1
Interior
Interior Features Attic Stairs Pulldown, Cable Prewire, Entrance Foyer, Garden Tub, Hot Tub, Pantry, Walk-In Closet(s), Wet Bar
Heating Heat Pump
Cooling Central Air
Flooring Tile, Wood
Fireplaces Type Gas Log, Great Room, Propane
Fireplace true
Appliance Bar Fridge, Dishwasher, Dryer, Gas Cooktop, Microwave, Refrigerator, Washer, Washer/Dryer, Wine Refrigerator
Exterior
Exterior Feature Dock, Hot Tub, Other - See Remarks
Garage Spaces 2.0
Fence Fenced, Front Yard, Privacy
Utilities Available Cable Available, Propane
Waterfront Description Boat Slip (Deed),Dock
View Long Range, Water, Year Round
Parking Type Attached Garage, Garage Faces Front
Garage true
Building
Lot Description Cul-De-Sac, Level, Private, Views, Waterfront
Foundation Crawl Space
Sewer Septic Installed
Water City
Level or Stories One and One Half
Structure Type Brick Partial,Vinyl
New Construction false
Schools
Elementary Schools Bethlehem
Middle Schools West Alexander
High Schools Alexander Central
Others
Senior Community false
Acceptable Financing Cash, Conventional
Listing Terms Cash, Conventional
Special Listing Condition None
Read Less
Want to know what your home might be worth? Contact us for a FREE valuation!

Our team is ready to help you sell your home for the highest possible price ASAP
© 2024 Listings courtesy of Canopy MLS as distributed by MLS GRID. All Rights Reserved.
Bought with Michelle Impagliazzo • The Joan Killian Everett Company, LLC








