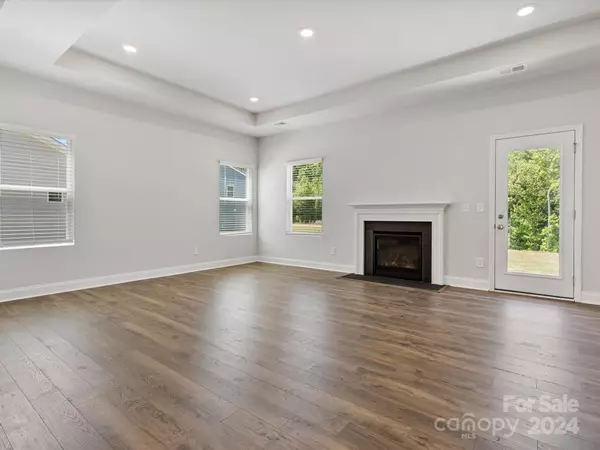$445,000
$450,810
1.3%For more information regarding the value of a property, please contact us for a free consultation.
1410 Black Walnut ST #21 Monroe, NC 28112
4 Beds
3 Baths
2,677 SqFt
Key Details
Sold Price $445,000
Property Type Single Family Home
Sub Type Single Family Residence
Listing Status Sold
Purchase Type For Sale
Square Footage 2,677 sqft
Price per Sqft $166
Subdivision Medlin Forest
MLS Listing ID 4120649
Sold Date 06/27/24
Style Traditional
Bedrooms 4
Full Baths 2
Half Baths 1
Construction Status Under Construction
HOA Fees $62/ann
HOA Y/N 1
Abv Grd Liv Area 2,677
Year Built 2024
Lot Size 7,840 Sqft
Acres 0.18
Property Description
Welcome to Medlin Forest in Monroe, NC. This adorable, boutique neighborhood with only 68 homesites does not disappoint.
This Trillium floorplan on Homesite 21 exhibits a large kitchen island, upgraded white cabinets, and granite countertops. The Trillium Kitchen is known for the vast amount of cabinet space to store all of your favorite dishes and small appliances! The main floor includes the primary bedroom, laundry room, formal dining room, half bath, and family room with a gas fireplace. The ensuite has a soaking tub and shower, perfect for relaxation! Upstairs, 3 bedrooms and the office complete the home. Come check out this NEW, tree-view, property!
Location
State NC
County Union
Zoning RES
Rooms
Main Level Bedrooms 1
Interior
Interior Features Attic Stairs Pulldown, Cable Prewire, Kitchen Island, Open Floorplan, Pantry, Split Bedroom, Walk-In Closet(s)
Heating Natural Gas
Cooling Central Air
Flooring Carpet, Laminate, Tile, Vinyl
Fireplaces Type Family Room, Gas
Fireplace true
Appliance Dishwasher, Disposal, Gas Oven, Gas Range, Microwave, Plumbed For Ice Maker, Refrigerator, Self Cleaning Oven
Exterior
Garage Spaces 2.0
Utilities Available Gas
Roof Type Shingle
Parking Type Driveway, Attached Garage
Garage true
Building
Foundation Slab
Builder Name Dream Finders Homes
Sewer Public Sewer
Water City
Architectural Style Traditional
Level or Stories Two
Structure Type Brick Partial,Fiber Cement
New Construction true
Construction Status Under Construction
Schools
Elementary Schools East
Middle Schools Monroe
High Schools Monroe
Others
HOA Name Kuester Management
Senior Community false
Acceptable Financing Cash, Conventional, FHA, VA Loan
Listing Terms Cash, Conventional, FHA, VA Loan
Special Listing Condition None
Read Less
Want to know what your home might be worth? Contact us for a FREE valuation!

Our team is ready to help you sell your home for the highest possible price ASAP
© 2024 Listings courtesy of Canopy MLS as distributed by MLS GRID. All Rights Reserved.
Bought with Lauren Lowery • COMPASS








