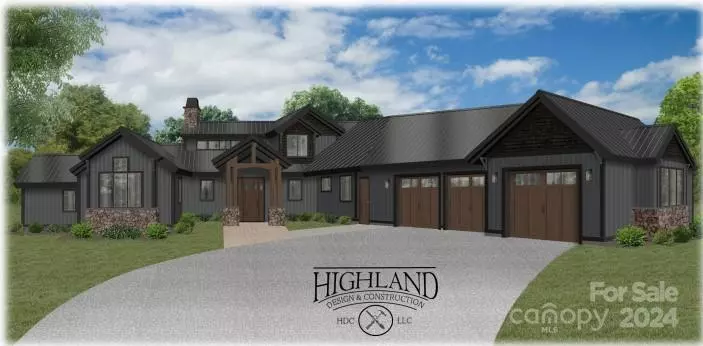$1,445,290
$1,450,000
0.3%For more information regarding the value of a property, please contact us for a free consultation.
204 Wakefield WAY Mill Spring, NC 28756
4 Beds
5 Baths
2,534 SqFt
Key Details
Sold Price $1,445,290
Property Type Single Family Home
Sub Type Single Family Residence
Listing Status Sold
Purchase Type For Sale
Square Footage 2,534 sqft
Price per Sqft $570
Subdivision Brights Creek
MLS Listing ID 4121097
Sold Date 07/11/24
Style Arts and Crafts
Bedrooms 4
Full Baths 4
Half Baths 1
Construction Status Land/Home Package
HOA Fees $310/qua
HOA Y/N 1
Abv Grd Liv Area 2,534
Year Built 2024
Lot Size 1.610 Acres
Acres 1.61
Property Description
This proposed land/home package features large main level living, large primary suite and two junior suites, tall ceilings, and three car garage. All of this behind the gates of Bright's Creek. Beautiful development with paved roads, fiber optic, water, sewer, & natural gas. Community offers 24 hour staffed greeters cottage and many scenic walking trails including a waterfall trail. Brights Creek Club offers a 19 hole Tom Fazio championship golf course, tennis/pickleball, and mountain lodge with restaurant and bar. New Amenity area features an outdoor heated saline pool, two lane bowling, fitness center, casual dining, and many beautiful gathering spaces with a huge stone fireplace and full bar. Make an appointment to experience Bright's Creek today.
Location
State NC
County Polk
Zoning RES
Rooms
Basement Unfinished
Main Level Bedrooms 3
Interior
Heating Central, Heat Pump
Cooling Central Air, Heat Pump
Flooring Hardwood, Tile, Wood
Fireplaces Type Gas Log, Gas Vented, Great Room
Fireplace true
Appliance Dishwasher, Electric Cooktop, Electric Oven, Microwave
Exterior
Garage Spaces 3.0
Community Features Clubhouse, Fitness Center, Gated, Golf, Outdoor Pool, Pond, Putting Green, Sport Court, Stable(s), Tennis Court(s), Walking Trails
Utilities Available Cable Available, Fiber Optics, Gas, Underground Power Lines, Underground Utilities
Waterfront Description None
View Long Range
Roof Type Shingle,Metal
Parking Type Attached Garage
Garage true
Building
Lot Description Cul-De-Sac, Views, Wooded
Foundation Permanent
Builder Name Highgland Design & Construction
Sewer Private Sewer, Sewage Pump
Water Community Well, Tap Fee Required
Architectural Style Arts and Crafts
Level or Stories One and One Half
Structure Type Hardboard Siding,Stone
New Construction true
Construction Status Land/Home Package
Schools
Elementary Schools Polk Central
Middle Schools Polk
High Schools Polk
Others
HOA Name Town & Country
Senior Community false
Restrictions Architectural Review,Building,Deed,Livestock Restriction,Manufactured Home Not Allowed,Modular Not Allowed,Square Feet
Acceptable Financing Cash, Construction Perm Loan
Horse Property Arena, Barn, Boarding Facilities, Equestrian Facilities, Pasture, Riding Trail, Run in Shelter, Stable(s), Tack Room, Trailer Storage, Wash Rack
Listing Terms Cash, Construction Perm Loan
Special Listing Condition None
Read Less
Want to know what your home might be worth? Contact us for a FREE valuation!

Our team is ready to help you sell your home for the highest possible price ASAP
© 2024 Listings courtesy of Canopy MLS as distributed by MLS GRID. All Rights Reserved.
Bought with Heather Chambers • Allen Tate/Beverly-Hanks Hendersonville








