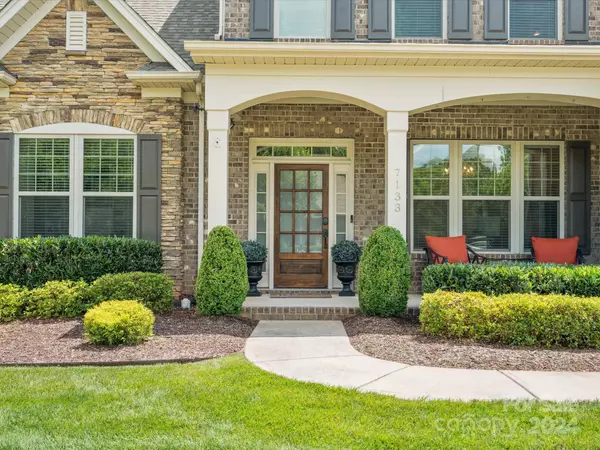$925,000
$925,000
For more information regarding the value of a property, please contact us for a free consultation.
7133 Brookstone LN Fort Mill, SC 29707
5 Beds
5 Baths
4,158 SqFt
Key Details
Sold Price $925,000
Property Type Single Family Home
Sub Type Single Family Residence
Listing Status Sold
Purchase Type For Sale
Square Footage 4,158 sqft
Price per Sqft $222
Subdivision Barber Rock
MLS Listing ID 4150385
Sold Date 07/15/24
Bedrooms 5
Full Baths 4
Half Baths 1
HOA Fees $50
HOA Y/N 1
Abv Grd Liv Area 4,158
Year Built 2013
Lot Size 0.320 Acres
Acres 0.32
Property Description
Welcome home in the coveted Barber Rock neighborhood! This luxury home boasts a 2023 tankless hot water heater with recirculation pump and whole house water filtration system. Enjoy modern convenience with quiet belt-driven garage door openers, WiFi-controlled sprinkler system, programmable outdoor lighting. Technology is top-notch with a CPI system, four Ring cameras with solar, Nest thermostats with room sensors and a smart sprinkler system. The stunning stone patio features a built-in kitchen with natural gas, smoker, and fire pit. Indoors, benefit from a JennAir microwave/convection oven, custom primary closet (2023), and energy-efficient attic fans. A new whole house air purifier and 2021 split system AC in the garage ensures comfort year-round. This home seamlessly combines elegance, technology, and efficiency. Great location between Fort Mill and Ballantyne, with top rated schools and proximity to a variety of dining and shopping. Schedule a showing today!
Location
State SC
County Lancaster
Zoning MDR
Rooms
Main Level Bedrooms 1
Interior
Interior Features Breakfast Bar, Kitchen Island, Open Floorplan, Pantry, Walk-In Closet(s)
Heating Forced Air, Natural Gas
Cooling Ceiling Fan(s), Central Air
Flooring Carpet, Tile, Wood
Fireplaces Type Gas Log, Great Room
Fireplace true
Appliance Disposal, Electric Oven, ENERGY STAR Qualified Dishwasher, Gas Cooktop, Gas Water Heater, Microwave, Refrigerator, Wall Oven, Washer/Dryer
Exterior
Garage Spaces 3.0
Community Features Cabana, Clubhouse, Outdoor Pool, Picnic Area, Playground, Sidewalks, Street Lights
Roof Type Shingle
Parking Type Driveway, Attached Garage
Garage true
Building
Foundation Slab
Sewer County Sewer
Water County Water
Level or Stories Two
Structure Type Brick Full
New Construction false
Schools
Elementary Schools Harrisburg
Middle Schools Indian Land
High Schools Indian Land
Others
HOA Name RealManage
Senior Community false
Acceptable Financing Cash, Conventional, VA Loan
Listing Terms Cash, Conventional, VA Loan
Special Listing Condition None
Read Less
Want to know what your home might be worth? Contact us for a FREE valuation!

Our team is ready to help you sell your home for the highest possible price ASAP
© 2024 Listings courtesy of Canopy MLS as distributed by MLS GRID. All Rights Reserved.
Bought with Erin Gannett • Premier Sotheby's International Realty








