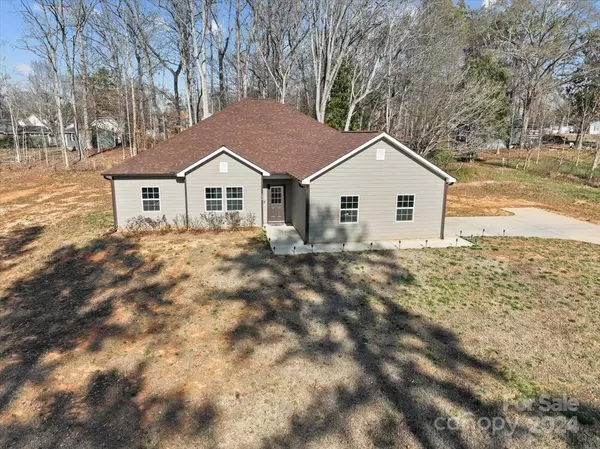$350,000
$375,000
6.7%For more information regarding the value of a property, please contact us for a free consultation.
106 Lafayette RD Stanley, NC 28164
3 Beds
2 Baths
2,159 SqFt
Key Details
Sold Price $350,000
Property Type Single Family Home
Sub Type Single Family Residence
Listing Status Sold
Purchase Type For Sale
Square Footage 2,159 sqft
Price per Sqft $162
MLS Listing ID 4107667
Sold Date 07/18/24
Style Transitional
Bedrooms 3
Full Baths 2
Construction Status Completed
Abv Grd Liv Area 2,159
Year Built 2022
Lot Size 0.820 Acres
Acres 0.82
Property Description
Discover the allure of this 1 1/2-year-old tranquil haven in Stanley NO HOA! Set on .82 acres of serene landscape, it offers a fresh blend of modern living and timeless comfort You are welcomed by an expansive open-concept design that seamlessly connects the kitchen, dining, and great room areas. This inviting space sets the stage for intimate gatherings and grand celebrations alike, providing the perfect canvas for your imagination to flourish. Envision evenings spent entertaining guests with a game of billiards or unwinding with a refreshing beverage at your custom bar. With stainless steel appliances, granite countertops, tray ceilings, and dual walk-in closets, every detail exudes luxury. Outside, enjoy the private backyard oasis. Just 1.5 miles from Highway 27, convenience meets accessibility. Don't miss the opportunity to make this impeccably crafted residence your own sanctuary. Schedule a viewing today and seize the chance to call this exquisite property your home sweet home.
Location
State NC
County Gaston
Zoning R-20
Rooms
Main Level Bedrooms 3
Interior
Interior Features Attic Other, Breakfast Bar, Cable Prewire, Entrance Foyer, Garden Tub, Open Floorplan, Pantry, Tray Ceiling(s), Walk-In Pantry
Heating Electric, Forced Air, Heat Pump
Cooling Central Air, Heat Pump
Flooring Tile, Vinyl
Fireplace false
Appliance Convection Oven, Dishwasher, Electric Cooktop, Electric Range, Electric Water Heater, Exhaust Fan, Microwave, Oven, Plumbed For Ice Maker, Self Cleaning Oven
Exterior
Garage Spaces 2.0
Utilities Available Cable Available, Cable Connected, Electricity Connected
Roof Type Shingle
Parking Type Driveway, Attached Garage, Garage Door Opener, Garage Faces Side
Garage true
Building
Lot Description Green Area, Level, Open Lot, Private, Wooded
Foundation Slab
Sewer Septic Installed
Water City
Architectural Style Transitional
Level or Stories One
Structure Type Fiber Cement
New Construction false
Construction Status Completed
Schools
Elementary Schools Unspecified
Middle Schools Unspecified
High Schools Unspecified
Others
Senior Community false
Acceptable Financing Cash, Conventional, FHA, USDA Loan, VA Loan
Listing Terms Cash, Conventional, FHA, USDA Loan, VA Loan
Special Listing Condition None
Read Less
Want to know what your home might be worth? Contact us for a FREE valuation!

Our team is ready to help you sell your home for the highest possible price ASAP
© 2024 Listings courtesy of Canopy MLS as distributed by MLS GRID. All Rights Reserved.
Bought with Heather Strowd • ERA Live Moore








