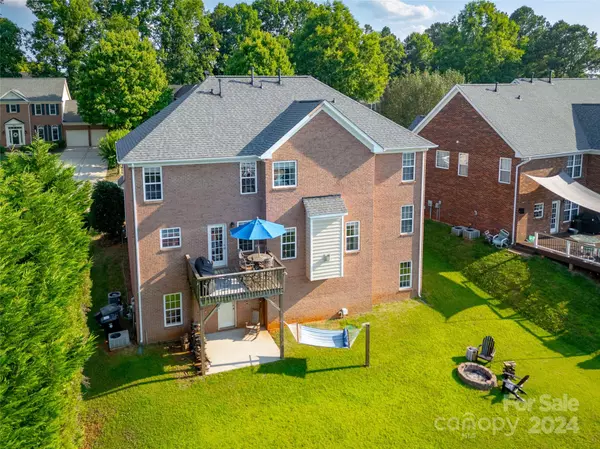$515,000
$515,000
For more information regarding the value of a property, please contact us for a free consultation.
4165 Deerfield DR NW Concord, NC 28027
4 Beds
4 Baths
4,049 SqFt
Key Details
Sold Price $515,000
Property Type Single Family Home
Sub Type Single Family Residence
Listing Status Sold
Purchase Type For Sale
Square Footage 4,049 sqft
Price per Sqft $127
Subdivision Oak Park
MLS Listing ID 4151700
Sold Date 07/19/24
Style Transitional
Bedrooms 4
Full Baths 4
HOA Fees $37/ann
HOA Y/N 1
Abv Grd Liv Area 2,796
Year Built 2005
Lot Size 8,712 Sqft
Acres 0.2
Property Description
A farmhouse-style, brick home, boasting 3 levels of spacious living. The main floor features a bedroom with an en suite, a dining room, dedicated office space, & open floor plan from living to kitchen. Kitchen has been updated with marble counters, custom-hand-crafted island, & clear glass tile accent. The upper level has primary bedroom with an en suite including a garden tub, two additional bedrooms, & full bathroom. The basement is a true entertainer's delight with a theater room, full bathroom, & 3 versatile flex rooms including a wire room! On a 0.2-acre lot, with a 2-car garage, ample storage & a new roof! Walkable to the community amenities. Mins to I-85. 8 mi to Concord Mills Mall & Charlotte Motor Speedway. 22 mi to Charlotte, NC. 4049 totalSF of which 1253SF is an unpermitted addition that otherwise meets the definition of living area. 4 bath, one of which is in basement was not permitted, however the basement had permitted rough-in electrical, plumbing & framing by builder.
Location
State NC
County Cabarrus
Zoning RV
Rooms
Basement Finished, Walk-Out Access
Main Level Bedrooms 1
Interior
Interior Features Attic Stairs Pulldown, Garden Tub, Kitchen Island, Open Floorplan, Pantry, Walk-In Closet(s)
Heating Electric, Heat Pump, Natural Gas
Cooling Central Air
Flooring Carpet, Linoleum, Vinyl, Wood
Fireplaces Type Fire Pit, Gas Log
Fireplace true
Appliance Dishwasher, Electric Oven, Microwave
Exterior
Exterior Feature Fire Pit
Garage Spaces 2.0
Community Features Clubhouse, Outdoor Pool, Sidewalks, Street Lights
Roof Type Shingle
Garage true
Building
Lot Description Level
Foundation Basement
Sewer Public Sewer
Water City
Architectural Style Transitional
Level or Stories Three
Structure Type Brick Full,Vinyl
New Construction false
Schools
Elementary Schools Charles E. Boger
Middle Schools Northwest Cabarrus
High Schools Northwest Cabarrus
Others
HOA Name Oak Park HOA
Senior Community false
Restrictions Subdivision
Acceptable Financing Cash, Conventional, VA Loan
Listing Terms Cash, Conventional, VA Loan
Special Listing Condition None
Read Less
Want to know what your home might be worth? Contact us for a FREE valuation!

Our team is ready to help you sell your home for the highest possible price ASAP
© 2024 Listings courtesy of Canopy MLS as distributed by MLS GRID. All Rights Reserved.
Bought with Risi Ademola • Costello Real Estate and Investments LLC








