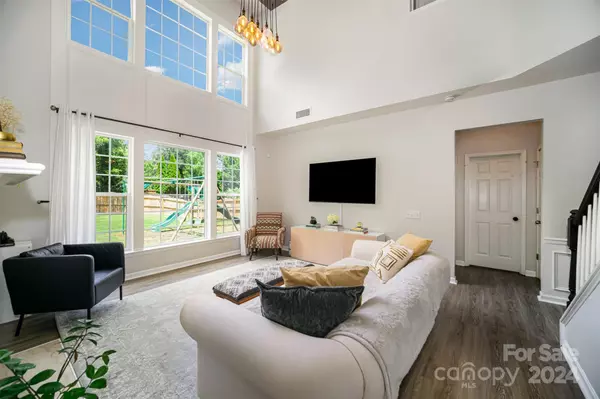$516,000
$495,000
4.2%For more information regarding the value of a property, please contact us for a free consultation.
1922 Arbor Crest CT Charlotte, NC 28262
5 Beds
3 Baths
2,822 SqFt
Key Details
Sold Price $516,000
Property Type Single Family Home
Sub Type Single Family Residence
Listing Status Sold
Purchase Type For Sale
Square Footage 2,822 sqft
Price per Sqft $182
Subdivision Arbor Hills
MLS Listing ID 4153259
Sold Date 07/22/24
Bedrooms 5
Full Baths 3
HOA Fees $25
HOA Y/N 1
Abv Grd Liv Area 2,822
Year Built 2006
Lot Size 10,890 Sqft
Acres 0.25
Property Description
Welcome Home! Discover this charming, upgraded 2-story gem north of Charlotte, close to Uptown. Featuring 5 bedrooms, 3 baths, and plenty of space for relaxation and entertaining. Natural light floods the elegant interior, blending indoor and outdoor living seamlessly. Highlights include a grand entryway, high ceilings, and a cozy fireplace. The chef's kitchen boasts granite countertops, tile backsplash, and a spacious island. Enjoy the fenced backyard for outdoor fun and creating lasting memories. New roof 2022.
**Full sidewalk access to Trader Joe's, Starbucks and restaurants**
**Don't miss out on this beauty!**
Location
State NC
County Mecklenburg
Zoning MX1INNOV
Rooms
Main Level Bedrooms 1
Interior
Interior Features Attic Stairs Pulldown, Entrance Foyer, Garden Tub, Kitchen Island, Walk-In Closet(s)
Heating Forced Air, Natural Gas
Cooling Ceiling Fan(s), Central Air
Flooring Carpet, Tile, Vinyl
Fireplaces Type Gas Log
Fireplace true
Appliance Dishwasher, Electric Cooktop, Electric Oven, Gas Water Heater, Oven, Refrigerator
Exterior
Garage Spaces 2.0
Fence Back Yard
Utilities Available Cable Connected, Gas
Roof Type Shingle
Parking Type Driveway
Garage true
Building
Foundation Slab
Sewer Public Sewer
Water City
Level or Stories Two
Structure Type Brick Partial,Vinyl
New Construction false
Schools
Elementary Schools Unspecified
Middle Schools Unspecified
High Schools Unspecified
Others
HOA Name Hawthorne
Senior Community false
Restrictions Deed
Acceptable Financing Cash, Conventional, FHA, VA Loan
Listing Terms Cash, Conventional, FHA, VA Loan
Special Listing Condition None
Read Less
Want to know what your home might be worth? Contact us for a FREE valuation!

Our team is ready to help you sell your home for the highest possible price ASAP
© 2024 Listings courtesy of Canopy MLS as distributed by MLS GRID. All Rights Reserved.
Bought with Annette Semprit • Helen Adams Realty








