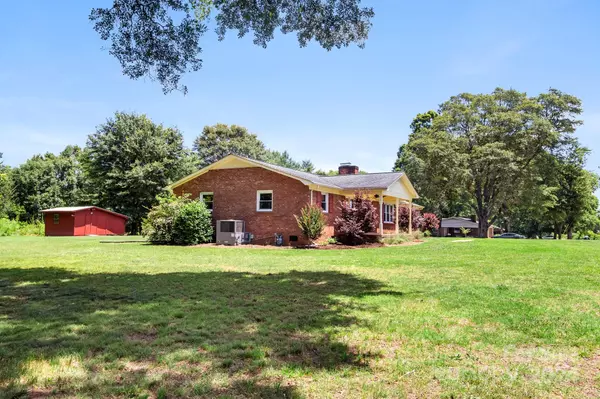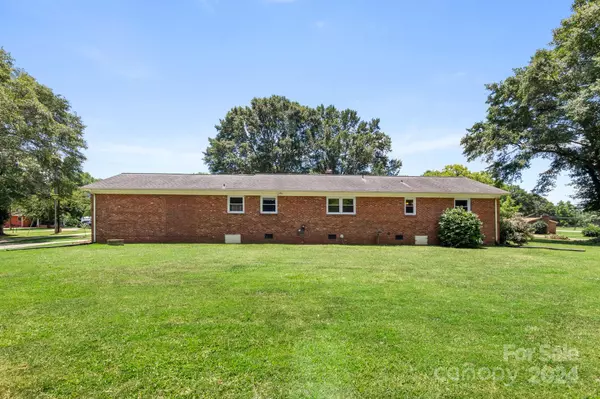$275,000
$284,000
3.2%For more information regarding the value of a property, please contact us for a free consultation.
2412 Bramblewood DR Shelby, NC 28152
3 Beds
2 Baths
1,763 SqFt
Key Details
Sold Price $275,000
Property Type Single Family Home
Sub Type Single Family Residence
Listing Status Sold
Purchase Type For Sale
Square Footage 1,763 sqft
Price per Sqft $155
MLS Listing ID 4148482
Sold Date 07/25/24
Style Ranch,Traditional
Bedrooms 3
Full Baths 2
Abv Grd Liv Area 1,763
Year Built 1971
Lot Size 0.670 Acres
Acres 0.67
Property Description
This GREAT brick ranch on a quiet street in Springmore/Crest school district is the one you've been waiting for! The large family room is centered around a brick hearth fireplace with built-in cabinetry which is partially open to the dining area & kitchen...a great gathering area for friends and family. There is a HUGE utility/mud room--the perfect "drop zone" when coming and going! The separate living room on the front of the home could be used as an office or play room, & there are 3 bedrooms & 2 full baths. Updates include beautiful wood floors throughout most of the home, freshly painted cabinetry in the kitchen and utility room, new liner and dehumidifier in crawl space (2021), and NEW HVAC and duct work (2022). GREAT storage throughout, outbuilding with electricity, gravel patio, invisible fence for your dog, and a HUGE TWO CAR GARAGE. Enjoy the warm summer nights on your rocking chair front porch! GREAT LOCATION close to Shelby, Boiling Springs, & Gardner Webb University.
Location
State NC
County Cleveland
Zoning R10
Rooms
Main Level Bedrooms 3
Interior
Interior Features Attic Stairs Pulldown, Breakfast Bar, Built-in Features, Drop Zone, Open Floorplan, Pantry, Storage
Heating Natural Gas
Cooling Central Air
Flooring Linoleum, Hardwood
Fireplaces Type Family Room, Gas Log
Fireplace true
Appliance Dishwasher, Electric Oven, Electric Range, Microwave, Refrigerator
Exterior
Garage Spaces 2.0
Fence Invisible
Utilities Available Cable Connected, Electricity Connected, Gas
Roof Type Fiberglass
Parking Type Driveway, Attached Garage, Garage Faces Side, Keypad Entry
Garage true
Building
Lot Description Level, Wooded
Foundation Crawl Space
Sewer Septic Installed
Water County Water
Architectural Style Ranch, Traditional
Level or Stories One
Structure Type Brick Full
New Construction false
Schools
Elementary Schools Springmore
Middle Schools Crest
High Schools Crest
Others
Senior Community false
Restrictions No Representation
Acceptable Financing Cash, Conventional, FHA, USDA Loan, VA Loan
Listing Terms Cash, Conventional, FHA, USDA Loan, VA Loan
Special Listing Condition None
Read Less
Want to know what your home might be worth? Contact us for a FREE valuation!

Our team is ready to help you sell your home for the highest possible price ASAP
© 2024 Listings courtesy of Canopy MLS as distributed by MLS GRID. All Rights Reserved.
Bought with LaDonna Bumgarner • Team Real Estate Sales & Service








