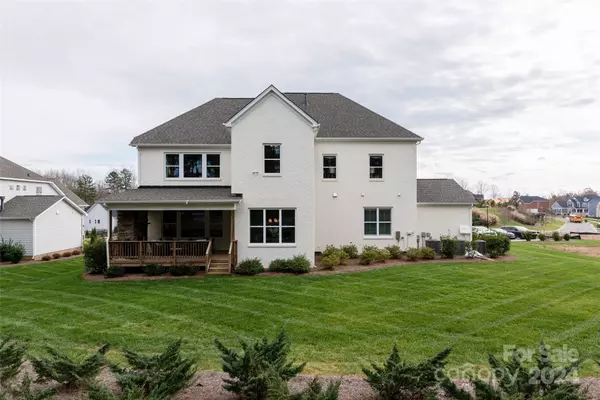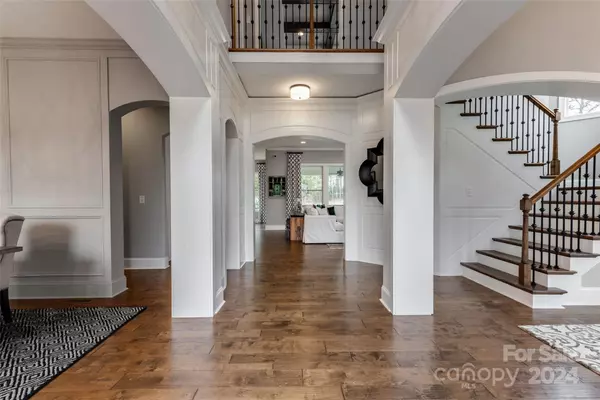$1,157,648
$1,157,648
For more information regarding the value of a property, please contact us for a free consultation.
564 Penny Royal AVE #MAS0002 Fort Mill, SC 29715
5 Beds
5 Baths
4,465 SqFt
Key Details
Sold Price $1,157,648
Property Type Single Family Home
Sub Type Single Family Residence
Listing Status Sold
Purchase Type For Sale
Square Footage 4,465 sqft
Price per Sqft $259
Subdivision Enclave At Massey
MLS Listing ID 4122909
Sold Date 07/25/24
Style Transitional
Bedrooms 5
Full Baths 4
Half Baths 1
Construction Status Completed
HOA Fees $43
HOA Y/N 1
Abv Grd Liv Area 4,465
Year Built 2017
Lot Size 0.690 Acres
Acres 0.69
Property Description
Popular Belaire - decorated model home. Lot backing to mature trees for terrific privacy. 4 sides painted brick exterior. 5 Bedrooms -Premier Suite on upper floor w/ a well-appointed premier bath. Plus a private guest suite on the main level. Open kitchen/family room great for entertaining. Formal living and dining rooms off the two story entry foyer. Mud room off garage with drop zone. Spacious bedrooms up - one with its own bath and a Jack-n-Jill bath for the other two bedrooms. All with great closet space. Convenient laundry room just off the mud room w/ cabinet and quartz counter top and a sink. Creamy white painted kitchen cabinets stacked to the ceiling w/ large center island and gourmet appliances. Terrific bonus room up perfect for media. 3 car side entry garage plus 1 car carriage garage. Covered Rear Deck w/ outdoor gas fireplace. Luxury finishes throughout. Terrific neighborhood
Location
State SC
County York
Zoning Res
Rooms
Main Level Bedrooms 1
Interior
Interior Features Attic Stairs Pulldown, Built-in Features, Cable Prewire, Drop Zone, Entrance Foyer, Garden Tub, Kitchen Island, Open Floorplan, Walk-In Closet(s), Walk-In Pantry
Heating Forced Air, Natural Gas
Cooling Central Air
Flooring Carpet, Hardwood, Tile
Fireplaces Type Family Room, Gas Log, Outside
Fireplace true
Appliance Convection Oven, Dishwasher, Disposal, Electric Oven, Exhaust Hood, Gas Cooktop, Microwave, Plumbed For Ice Maker, Self Cleaning Oven, Wall Oven
Exterior
Exterior Feature In-Ground Irrigation
Garage Spaces 4.0
Community Features Clubhouse, Fitness Center, Outdoor Pool, Playground, Recreation Area, Sidewalks, Street Lights, Walking Trails
Utilities Available Cable Available, Gas, Underground Power Lines, Underground Utilities
Roof Type Shingle,Wood
Parking Type Driveway, Attached Garage, Garage Door Opener, Garage Faces Side
Garage true
Building
Lot Description Cul-De-Sac, Wooded
Foundation Crawl Space
Builder Name Empire Communities
Sewer Public Sewer
Water City
Architectural Style Transitional
Level or Stories Two
Structure Type Brick Full
New Construction false
Construction Status Completed
Schools
Elementary Schools Dobys Bridge
Middle Schools Forest Creek
High Schools Catawba Ridge
Others
HOA Name Braesael Property Management
Senior Community false
Restrictions Architectural Review,Building,Square Feet,Subdivision
Acceptable Financing Cash, Conventional, VA Loan
Listing Terms Cash, Conventional, VA Loan
Special Listing Condition None
Read Less
Want to know what your home might be worth? Contact us for a FREE valuation!

Our team is ready to help you sell your home for the highest possible price ASAP
© 2024 Listings courtesy of Canopy MLS as distributed by MLS GRID. All Rights Reserved.
Bought with Michele Scott • EHC Brokerage LP








