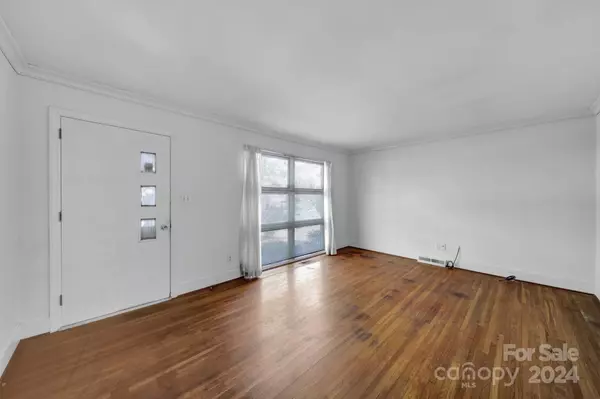$451,000
$399,900
12.8%For more information regarding the value of a property, please contact us for a free consultation.
5309 Chedworth DR Charlotte, NC 28210
3 Beds
2 Baths
1,231 SqFt
Key Details
Sold Price $451,000
Property Type Single Family Home
Sub Type Single Family Residence
Listing Status Sold
Purchase Type For Sale
Square Footage 1,231 sqft
Price per Sqft $366
Subdivision Montclaire
MLS Listing ID 4153633
Sold Date 07/25/24
Style Traditional
Bedrooms 3
Full Baths 1
Half Baths 1
Abv Grd Liv Area 1,231
Year Built 1959
Lot Size 0.270 Acres
Acres 0.27
Lot Dimensions 79 x 153 x 82 x 152
Property Description
Nestled in a VERY sought after neighborhood, this charming older all brick home exudes potential amidst its three spacious bedrooms. With classic architectural details like a huge kitchen w tons of cabinets and an oversized eat in area and hardwood floors waiting to be revitalized, it offers a canvas for personalized renovation. The generous level and wooded lot provides ample space for expansion or landscaping dreams. Despite needing some updates, its ideal location (CLOSE TO EVERYTHING) ensures convenience to top notch shopping, interstates, international airport, restaurants, medical facilities and excellent schools, appealing to families and investors alike. This property represents a rare opportunity to create a custom living space in a coveted community, blending character with modern vision. Property being sold as is. In this neighborhood and at this price it WILL NOT LAST!! Call today and make an appointment to see this wonderful home. DO NOT WAIT!!
Location
State NC
County Mecklenburg
Zoning R4
Rooms
Main Level Bedrooms 3
Interior
Interior Features Attic Stairs Pulldown, Storage
Heating Electric, Heat Pump
Cooling Attic Fan, Central Air, Electric, Heat Pump
Flooring Linoleum, Vinyl, Wood
Fireplace false
Appliance Dishwasher, Dryer, Electric Oven, Electric Range, Exhaust Fan, Exhaust Hood, Gas Water Heater, Oven, Plumbed For Ice Maker, Washer, Washer/Dryer
Exterior
Exterior Feature Storage
Fence Back Yard, Fenced
Utilities Available Electricity Connected, Gas
Roof Type Fiberglass
Garage false
Building
Lot Description Level, Wooded
Foundation Crawl Space
Sewer Public Sewer
Water City
Architectural Style Traditional
Level or Stories One
Structure Type Brick Full
New Construction false
Schools
Elementary Schools Montclaire
Middle Schools Alexander Graham
High Schools Myers Park
Others
Senior Community false
Acceptable Financing Cash, Conventional, FHA 203(K)
Horse Property None
Listing Terms Cash, Conventional, FHA 203(K)
Special Listing Condition None
Read Less
Want to know what your home might be worth? Contact us for a FREE valuation!

Our team is ready to help you sell your home for the highest possible price ASAP
© 2024 Listings courtesy of Canopy MLS as distributed by MLS GRID. All Rights Reserved.
Bought with Daina Brundrett • Helen Adams Realty








