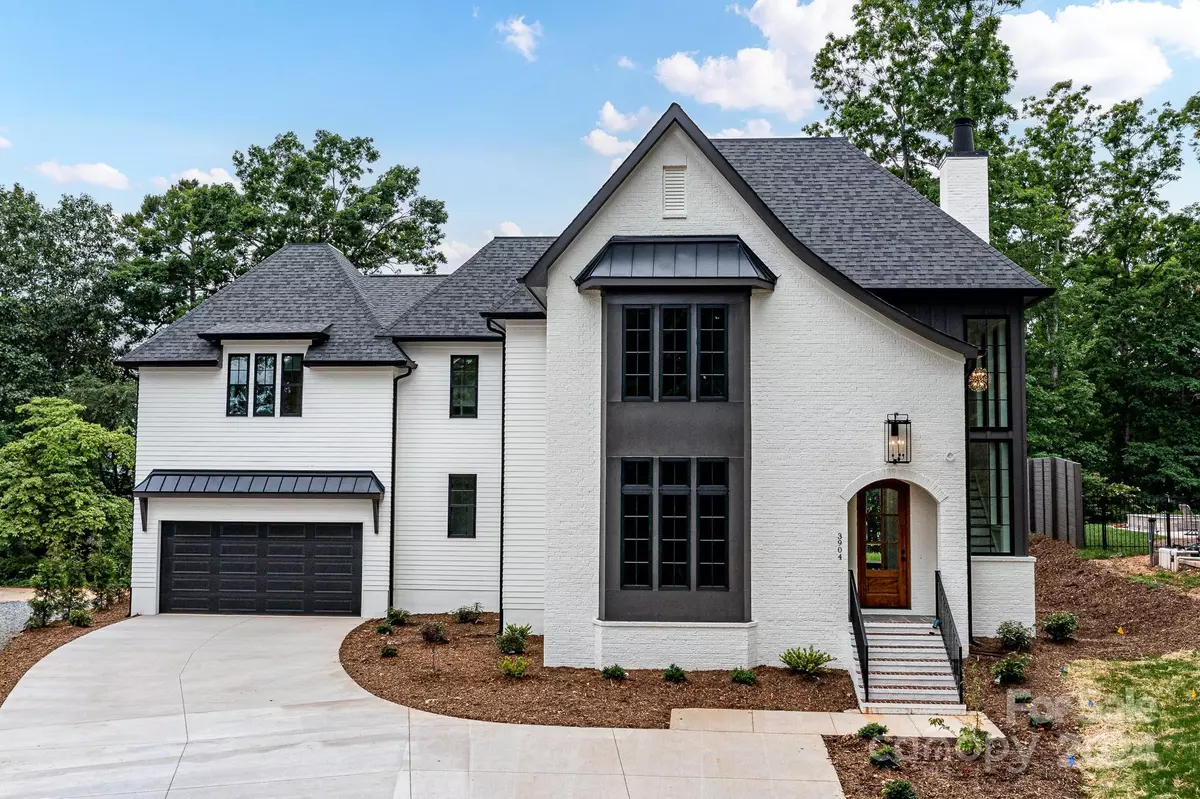$1,925,000
$2,000,000
3.8%For more information regarding the value of a property, please contact us for a free consultation.
3904 Stoney Ridge TRL Charlotte, NC 28210
6 Beds
5 Baths
4,365 SqFt
Key Details
Sold Price $1,925,000
Property Type Single Family Home
Sub Type Single Family Residence
Listing Status Sold
Purchase Type For Sale
Square Footage 4,365 sqft
Price per Sqft $441
Subdivision Southpark
MLS Listing ID 4140803
Sold Date 07/17/24
Style Transitional
Bedrooms 6
Full Baths 4
Half Baths 1
Construction Status Completed
Abv Grd Liv Area 4,365
Year Built 2024
Lot Size 0.430 Acres
Acres 0.43
Property Description
Luxurious new build by Halley Douglas at the end of a quiet street on a .43 acre lot near SouthPark & Quail Hollow. Floor to ceiling windows highlight the front of this stunning home w/ high-end finishes throughout. The exquisite open kitchen features Monogram appliances, incl. a gorgeous gas range, plus it boasts a custom hood, an expansive island w/ storage, & a hidden scullery & walk-in pantry. Special details include a beamed ceiling, quartz counters, custom light fixtures, beautiful natural hardwoods, custom walk-in closets throughout, a drop zone, a spectacular office w/ two closets, a guest suite on the main & doors leading from the living areas to both covered & open patios overlooking the yard with plenty of room to add a pool, outdoor kitchen, etc. Upstairs features a bonus room, a fabulous laundry room, 4 spacious bedrooms incl. an amazing primary suite w/a shiplap ceiling & a bath w/ a soaker tub, walk-in shower, grand dual vanities & French door entry to walk-in closets.
Location
State NC
County Mecklenburg
Zoning N1-A
Rooms
Main Level Bedrooms 1
Interior
Interior Features Attic Stairs Pulldown, Breakfast Bar, Cable Prewire, Entrance Foyer, Kitchen Island, Open Floorplan, Storage, Walk-In Closet(s), Walk-In Pantry
Heating Central, Natural Gas
Cooling Ceiling Fan(s), Central Air
Flooring Carpet, Tile, Wood
Fireplaces Type Gas Starter, Great Room
Fireplace true
Appliance Dishwasher, Disposal, Double Oven, Exhaust Hood, Gas Range, Microwave, Refrigerator, Tankless Water Heater
Exterior
Garage Spaces 2.0
Utilities Available Cable Available, Electricity Connected, Gas
Parking Type Attached Garage, Garage Faces Front
Garage true
Building
Foundation Slab
Sewer Public Sewer
Water City
Architectural Style Transitional
Level or Stories Two
Structure Type Brick Partial,Fiber Cement
New Construction true
Construction Status Completed
Schools
Elementary Schools Beverly Woods
Middle Schools Carmel
High Schools South Mecklenburg
Others
Senior Community false
Acceptable Financing Cash, Conventional
Listing Terms Cash, Conventional
Special Listing Condition None
Read Less
Want to know what your home might be worth? Contact us for a FREE valuation!

Our team is ready to help you sell your home for the highest possible price ASAP
© 2024 Listings courtesy of Canopy MLS as distributed by MLS GRID. All Rights Reserved.
Bought with Valerie Mitchener • Corcoran HM Properties








