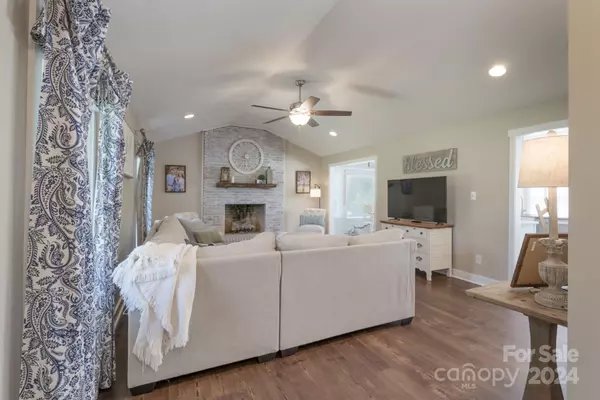$535,000
$535,000
For more information regarding the value of a property, please contact us for a free consultation.
452 Leisure LN Catawba, SC 29704
3 Beds
3 Baths
2,523 SqFt
Key Details
Sold Price $535,000
Property Type Single Family Home
Sub Type Single Family Residence
Listing Status Sold
Purchase Type For Sale
Square Footage 2,523 sqft
Price per Sqft $212
MLS Listing ID 4148429
Sold Date 07/31/24
Bedrooms 3
Full Baths 3
Abv Grd Liv Area 1,738
Year Built 1992
Lot Size 1.476 Acres
Acres 1.476
Property Description
Life in the country will take on new meaning in this amazing home! Featuring Karndean luxury vinyl tile throughout the majority of the home, you can warm up by the fireplace in the family room that opens into the dining area. A spacious updated kitchen with granite countertops, island, and stainless appliances will provide a fabulous place to prepare meals and entertain. The remainder of the main floor features a primary bedroom with fully updated private bath, two additional bedrooms and a full bath. The basement opens a wealth of opportunities with a laundry room, second kitchen, full bath, and flex area that can serve many purposes. As impressed as you will be with the inside, you are going to be enthralled with the outside, boasting a large patio and a detached dream garage featuring over 1300 square feet, with multiple bays! Looking for a place to garden? You found it in this home that sits on over 1.46 acres with new roof and gutters! Come see ALL that this rare find offers!
Location
State SC
County York
Zoning RUD
Rooms
Basement Basement Garage Door, Partially Finished, Walk-Out Access
Main Level Bedrooms 3
Interior
Heating Central
Cooling Central Air
Fireplaces Type Family Room
Fireplace true
Appliance Dishwasher, Electric Range, Microwave, Refrigerator
Exterior
Garage Spaces 2.0
Roof Type Shingle
Parking Type Driveway, Attached Garage, Garage Faces Rear
Garage true
Building
Foundation Basement
Sewer Septic Installed
Water Well
Level or Stories One
Structure Type Brick Full
New Construction false
Schools
Elementary Schools Mount Holly
Middle Schools Castle Heights
High Schools Rock Hill
Others
Senior Community false
Special Listing Condition None
Read Less
Want to know what your home might be worth? Contact us for a FREE valuation!

Our team is ready to help you sell your home for the highest possible price ASAP
© 2024 Listings courtesy of Canopy MLS as distributed by MLS GRID. All Rights Reserved.
Bought with Kay Durrani • Legacy Group of NC LLC








