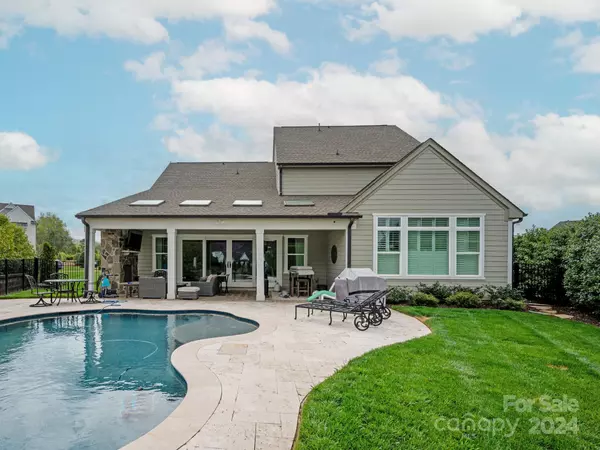$1,225,000
$1,249,000
1.9%For more information regarding the value of a property, please contact us for a free consultation.
2025 Thatcher WAY Fort Mill, SC 29715
4 Beds
4 Baths
3,676 SqFt
Key Details
Sold Price $1,225,000
Property Type Single Family Home
Sub Type Single Family Residence
Listing Status Sold
Purchase Type For Sale
Square Footage 3,676 sqft
Price per Sqft $333
Subdivision Arden Mill
MLS Listing ID 4129755
Sold Date 07/31/24
Style Arts and Crafts
Bedrooms 4
Full Baths 4
HOA Fees $64
HOA Y/N 1
Abv Grd Liv Area 3,676
Year Built 2020
Lot Size 0.290 Acres
Acres 0.29
Property Description
Welcome home to the highly sought after Arden Mill community in Fort Mill, SC. Where life meets luxury custom homes bordered by lifestyle amenities w/in walking distance (restaurants;exercise facilities; nail salon;Doctor offices and more to come).This particular home has all the desired upgraded selections and is very well maintained. It also is on one of the largest lots available in the community.Primary bedroom on Main level as well as a Guest Suite w/full bathroom;Cascading Sliding Doors in the vaulted ceiling great room overlooking the backyard and inground pool. Upgraded features throughout:Ceilings and walls w/accented trim work;oversized island,stacked cabinetry to the ceiling as well as the added bar cabinetry and beverage area;built in commercial grade fridge; upgraded appliances; elevated flooring and tile selections;custom lighting throughout; covered porch; and in-ground pool. Also features a Tankless water heater&2 car EXTENDED garage. Don't wait to build move right in.
Location
State SC
County York
Zoning RES
Rooms
Main Level Bedrooms 2
Interior
Interior Features Attic Walk In, Breakfast Bar, Built-in Features, Kitchen Island, Open Floorplan, Vaulted Ceiling(s), Walk-In Closet(s), Walk-In Pantry
Heating Central
Cooling Central Air
Fireplaces Type Great Room, Porch
Fireplace true
Appliance Dishwasher, Disposal, Gas Cooktop, Microwave, Refrigerator, Tankless Water Heater
Exterior
Exterior Feature In-Ground Irrigation, In Ground Pool
Garage Spaces 2.0
Fence Back Yard, Fenced
Community Features Recreation Area, Sidewalks
Roof Type Shingle
Parking Type Driveway, Attached Garage, Garage Faces Front
Garage true
Building
Foundation Slab
Sewer County Sewer
Water County Water
Architectural Style Arts and Crafts
Level or Stories Two
Structure Type Hardboard Siding,Stone
New Construction false
Schools
Elementary Schools River Trail
Middle Schools Banks Trail
High Schools Catawba Ridge
Others
HOA Name Arden Mill HOA
Senior Community false
Restrictions Architectural Review,Subdivision
Acceptable Financing Cash, Conventional, Nonconforming Loan, VA Loan
Listing Terms Cash, Conventional, Nonconforming Loan, VA Loan
Special Listing Condition None
Read Less
Want to know what your home might be worth? Contact us for a FREE valuation!

Our team is ready to help you sell your home for the highest possible price ASAP
© 2024 Listings courtesy of Canopy MLS as distributed by MLS GRID. All Rights Reserved.
Bought with Kelly Ellis Hare • Helen Adams Realty








