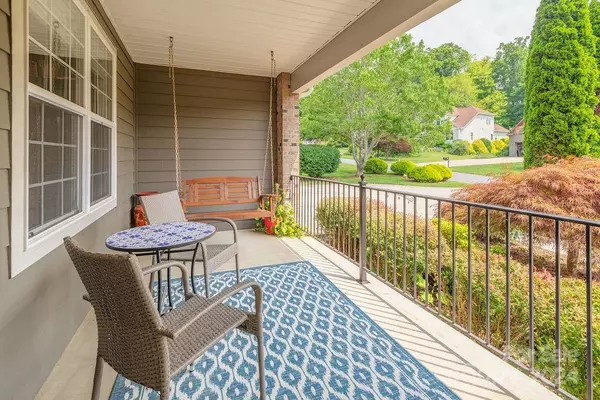$1,125,000
$1,125,000
For more information regarding the value of a property, please contact us for a free consultation.
14 Huntington Chase DR Asheville, NC 28805
6 Beds
5 Baths
4,376 SqFt
Key Details
Sold Price $1,125,000
Property Type Single Family Home
Sub Type Single Family Residence
Listing Status Sold
Purchase Type For Sale
Square Footage 4,376 sqft
Price per Sqft $257
Subdivision Huntington Chase
MLS Listing ID 4148347
Sold Date 07/31/24
Style Colonial,Contemporary,Traditional,Transitional
Bedrooms 6
Full Baths 4
Half Baths 1
HOA Fees $6/ann
HOA Y/N 1
Abv Grd Liv Area 3,073
Year Built 2000
Lot Size 0.460 Acres
Acres 0.46
Property Description
Spacious move-in ready home nestled in beautiful Haw Creek! This is true Asheville living with your very own peaceful backyard creek & lush landscaping, yet only 5 mins to amenities & 10 mins to Downtown. Current owners spared no expense including kitchen remodel w/new appliances, four full spa-like baths, new HVAC, carpet & paint. This 6 bed 4.5 bath home provides enough space for everyone including visiting guests, and all of your hobby or home office needs. Two-story great room wows with floor-to-ceiling rock fireplace. The kitchen serves as a gathering spot with warm maple countertops and walk-in pantry. Choose between two owner's suites, one on the main level and one upstairs. The upper level includes two more bedrooms, a hang-out space, and full bath. Downstairs find the "Parlor" with kitchenette, a den, two more bedrooms & full bath! Ample storage throughout. Grapevine-clad upper & lower level decks to entertain. 2 Car Garage. 2018 Roof. City sewer/city water.
Location
State NC
County Buncombe
Zoning RS2
Rooms
Basement Daylight, Finished, Interior Entry, Storage Space, Walk-Out Access
Main Level Bedrooms 1
Interior
Interior Features Breakfast Bar, Built-in Features, Central Vacuum, Entrance Foyer, Open Floorplan, Pantry, Split Bedroom, Storage, Walk-In Closet(s), Wet Bar
Heating Heat Pump, Natural Gas
Cooling Ceiling Fan(s), Central Air, Heat Pump
Flooring Carpet, Tile, Wood
Fireplaces Type Gas, Gas Log
Fireplace true
Appliance Disposal, Electric Cooktop, ENERGY STAR Qualified Washer, ENERGY STAR Qualified Dishwasher, ENERGY STAR Qualified Dryer, ENERGY STAR Qualified Refrigerator, Microwave, Tankless Water Heater, Wall Oven, Washer/Dryer
Exterior
Garage Spaces 2.0
Community Features Street Lights
Waterfront Description None
Roof Type Shingle
Garage true
Building
Lot Description Creek Front, Orchard(s), Level, Open Lot, Private, Wooded
Foundation Basement
Sewer Public Sewer
Water City
Architectural Style Colonial, Contemporary, Traditional, Transitional
Level or Stories Two
Structure Type Brick Partial,Fiber Cement
New Construction false
Schools
Elementary Schools Haw Creek
Middle Schools Ac Reynolds
High Schools Ac Reynolds
Others
HOA Name Bree Welmaker
Senior Community false
Restrictions No Representation
Acceptable Financing Cash, Conventional, FHA
Listing Terms Cash, Conventional, FHA
Special Listing Condition None
Read Less
Want to know what your home might be worth? Contact us for a FREE valuation!

Our team is ready to help you sell your home for the highest possible price ASAP
© 2024 Listings courtesy of Canopy MLS as distributed by MLS GRID. All Rights Reserved.
Bought with Abigail Gibson • Coldwell Banker Advantage








